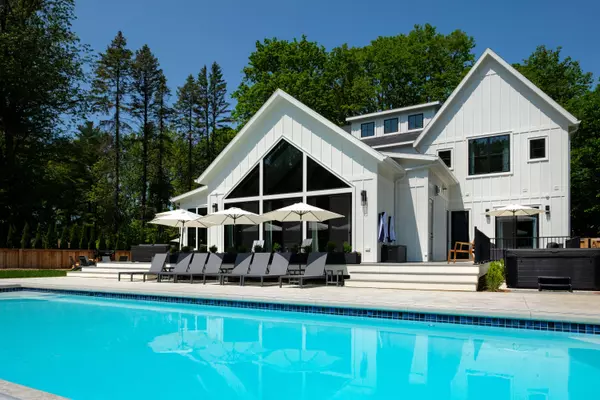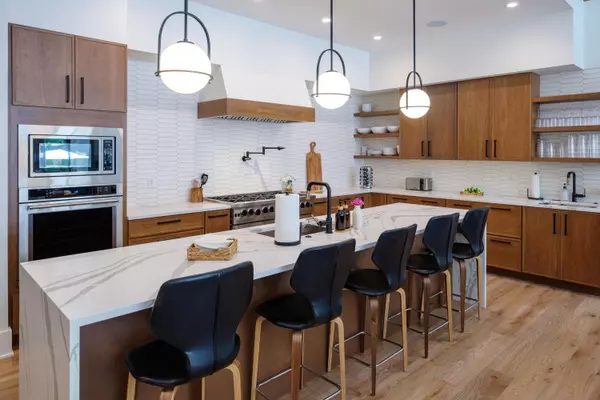$3,000,000
$3,299,000
9.1%For more information regarding the value of a property, please contact us for a free consultation.
9 Beds
11 Baths
5,903 SqFt
SOLD DATE : 08/13/2024
Key Details
Sold Price $3,000,000
Property Type Single Family Home
Sub Type Single Family Residence
Listing Status Sold
Purchase Type For Sale
Square Footage 5,903 sqft
Price per Sqft $508
Municipality Chikaming Twp
MLS Listing ID 24030603
Sold Date 08/13/24
Style Farm House
Bedrooms 9
Full Baths 11
HOA Fees $66/ann
HOA Y/N true
Originating Board Michigan Regional Information Center (MichRIC)
Year Built 2023
Annual Tax Amount $31,766
Tax Year 2023
Lot Size 0.360 Acres
Acres 0.36
Lot Dimensions 100 x 155
Property Description
Located in the historic Gowdy Shores neighborhood of Union Pier, this magnificent home features 9 bedrooms and 11 bathrooms, spread across over 8,000 square feet of meticulously designed living space. Offering an unparalleled luxury lake experience, just a block from the private Gowdy Shores association beach. This idyllic location boasts expansive shoreline and plenty of space for leisurely beach day, or spend your days lounging by the pool, or take an evening soak in the luxurious hot tub. 10420 Smith is a brand-new construction completed in early 2023. The house features the finest designer touches and amenities, ensuring a luxurious lifestyle. The main floor houses three bedrooms, while the second floor offers five, and the lower level boasts an additional bedroom. All bedrooms feature en-suite bathrooms. The third-floor loft bedroom is a unique space with ample sleeping space and a bathroom featuring two showers. The main floor is perfect for creating lasting memories, with a vaulted great room providing ample seating for everyone. Adjacent to the great room is a four-season sun porch, ideal for relaxing with a morning coffee or enjoying an al fresco meal. Additionally, a front den offers a cozy space for remote work or unwinding by the fireplace with classic tunes playing on the record player. The second floor features a spacious den area providing the perfect escape for watching sporting events or playing video games. The lower level is an entertainer's paradise with plenty of room for ping pong, pool table, or arcade games. Enjoy staying active in the gym and afterward, unwind in the steam shower before indulging in a cinematic experience in the 18-seat custom-designed home theater, perfect for movie nights or professional presentations. With its prime location and luxurious amenities, 10420 Smith offers the ultimate luxury lake experience. Call for your private tour today. All bedrooms feature en-suite bathrooms. The third-floor loft bedroom is a unique space with ample sleeping space and a bathroom featuring two showers. The main floor is perfect for creating lasting memories, with a vaulted great room providing ample seating for everyone. Adjacent to the great room is a four-season sun porch, ideal for relaxing with a morning coffee or enjoying an al fresco meal. Additionally, a front den offers a cozy space for remote work or unwinding by the fireplace with classic tunes playing on the record player. The second floor features a spacious den area providing the perfect escape for watching sporting events or playing video games. The lower level is an entertainer's paradise with plenty of room for ping pong, pool table, or arcade games. Enjoy staying active in the gym and afterward, unwind in the steam shower before indulging in a cinematic experience in the 18-seat custom-designed home theater, perfect for movie nights or professional presentations. With its prime location and luxurious amenities, 10420 Smith offers the ultimate luxury lake experience. Call for your private tour today.
Location
State MI
County Berrien
Area Southwestern Michigan - S
Direction Lakeshore to Smith Road. Home is on the left about 1/2 block from the beach access.
Rooms
Basement Full
Interior
Interior Features Ceiling Fans, Generator
Heating Forced Air
Cooling Central Air
Fireplaces Number 1
Fireplaces Type Den/Study, Living
Fireplace true
Appliance Dryer, Washer, Built-In Gas Oven, Microwave, Range, Refrigerator
Laundry Laundry Room, Main Level
Exterior
Exterior Feature Fenced Back, Other, Porch(es), Patio, Deck(s)
Pool Outdoor/Inground
Amenities Available Pets Allowed, Beach Area
Waterfront Description Lake
View Y/N No
Garage No
Building
Story 3
Sewer Public Sewer
Water Public
Architectural Style Farm House
Structure Type Hard/Plank/Cement Board
New Construction Yes
Schools
School District New Buffalo
Others
HOA Fee Include Snow Removal
Tax ID 11-13-2850-0006-01-8
Acceptable Financing Cash, Conventional
Listing Terms Cash, Conventional
Read Less Info
Want to know what your home might be worth? Contact us for a FREE valuation!

Our team is ready to help you sell your home for the highest possible price ASAP

"My job is to find and attract mastery-based agents to the office, protect the culture, and make sure everyone is happy! "






