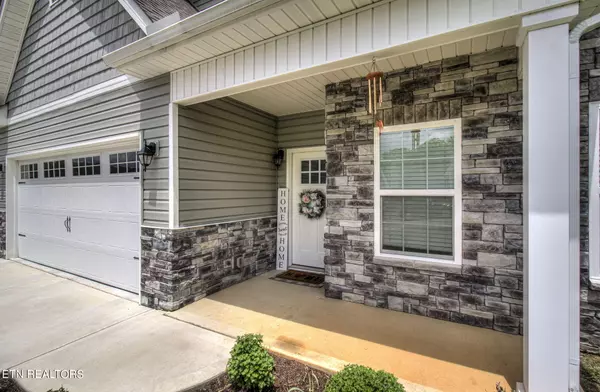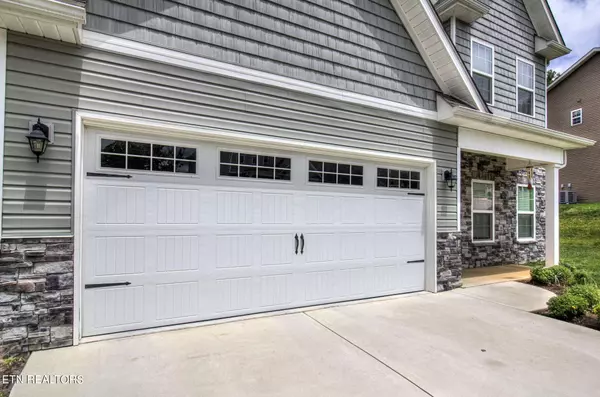$477,000
$500,000
4.6%For more information regarding the value of a property, please contact us for a free consultation.
4 Beds
3 Baths
2,330 SqFt
SOLD DATE : 08/09/2024
Key Details
Sold Price $477,000
Property Type Single Family Home
Sub Type Residential
Listing Status Sold
Purchase Type For Sale
Square Footage 2,330 sqft
Price per Sqft $204
Subdivision Bakertown Woods
MLS Listing ID 1263387
Sold Date 08/09/24
Style Traditional
Bedrooms 4
Full Baths 3
HOA Fees $20/mo
Originating Board East Tennessee REALTORS® MLS
Year Built 2020
Lot Size 10,890 Sqft
Acres 0.25
Lot Dimensions 70x141 IRR
Property Description
**With and acceptable offer, sellers are willing to contribute toward rate buy-downs or buyers prepaid expenses**
This stunning three-year-old West Knoxville home is eagerly awaiting its new owners. Located in a serene cul-de-sac within a nearly complete neighborhood, this home offers the tranquility of light traffic. The fenced backyard ensures security for pets and children, while the spacious patio and deck with refreshing northern exposure provide the perfect setting for relaxing outdoor evenings.
As you step inside, you're greeted by an inviting two-story foyer that sets the tone for the open and airy floor plan. To the right, you'll find a versatile fourth bedroom and a full bathroom, currently used as an office but also ideal for accommodating an aging parent seeking one-level living. The expansive main living space features a formal dining area, an eat-in kitchen, and a large two-story living room. This area is perfect for gatherings, boasting a bright and modern white kitchen, elegant engineered hardwood flooring throughout, a cozy fireplace for cool evenings, and a convenient built-in bookshelf.
Upstairs, the spacious owner's suite awaits, complete with a tray ceiling, his and her closets, vanities, a generous soaker tub, and a separate water closet. Two additional large bedrooms and another full bath provide ample space for family and guests. The laundry area is conveniently located just outside the bedrooms.
Don't miss the opportunity to make this beautiful West Knoxville home yours. Schedule a showing today and experience the comfort, elegance, and charm it has to offer.
Location
State TN
County Knox County - 1
Area 0.25
Rooms
Basement Slab
Dining Room Eat-in Kitchen, Formal Dining Area
Interior
Interior Features Pantry, Walk-In Closet(s), Eat-in Kitchen
Heating Central, Natural Gas, Electric
Cooling Central Cooling
Flooring Carpet, Hardwood
Fireplaces Number 1
Fireplaces Type Electric
Appliance Dishwasher, Dryer, Microwave, Range, Refrigerator, Security Alarm, Tankless Wtr Htr, Washer
Heat Source Central, Natural Gas, Electric
Exterior
Exterior Feature Patio, Porch - Covered, Deck
Garage Spaces 2.0
Porch true
Total Parking Spaces 2
Garage Yes
Building
Lot Description Irregular Lot
Faces MIddlebrook Pike headed west Right on Joe Hinton Sharp left onto Bakertown Rd Right onto Oakwood Hills Lane Home on the right
Sewer Public Sewer
Water Public
Architectural Style Traditional
Structure Type Stone,Vinyl Siding,Frame
Schools
Middle Schools Karns
High Schools Karns
Others
HOA Fee Include Grounds Maintenance
Restrictions Yes
Tax ID 091NC039
Energy Description Electric, Gas(Natural)
Read Less Info
Want to know what your home might be worth? Contact us for a FREE valuation!

Our team is ready to help you sell your home for the highest possible price ASAP

"My job is to find and attract mastery-based agents to the office, protect the culture, and make sure everyone is happy! "






