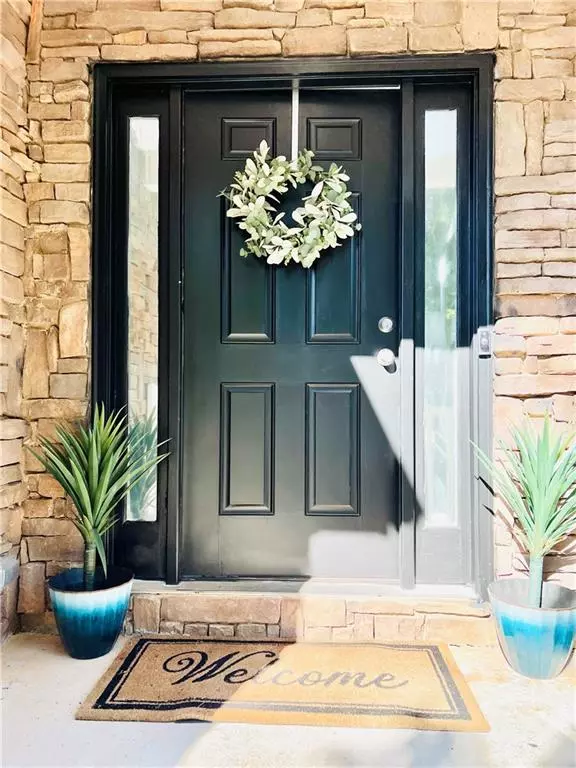$318,000
$315,900
0.7%For more information regarding the value of a property, please contact us for a free consultation.
4 Beds
2.5 Baths
SOLD DATE : 08/07/2024
Key Details
Sold Price $318,000
Property Type Single Family Home
Sub Type Single Family Residence
Listing Status Sold
Purchase Type For Sale
Subdivision City Square
MLS Listing ID 7412195
Sold Date 08/07/24
Style Craftsman
Bedrooms 4
Full Baths 2
Half Baths 1
Construction Status Resale
HOA Fees $125
HOA Y/N Yes
Originating Board First Multiple Listing Service
Year Built 2001
Annual Tax Amount $2,500
Tax Year 2023
Property Description
Welcome HOME...You will fall in love with the charming two-story on a full basement. Home has beautiful stone front and nice rocking chair front side porch.
The owners have meticulously renovated the interior. Lots of light floods the entrance, and accentuates the soft sea salt paint color throughout. Absolutely gorgeous with lots of space for the entire family. Home has 4 spacious bedrooms, a separate eat in kitchen with separate dining area. The great room is to the rear of the home and overlooks a huge tree lined, fenced backyard. The basement area is completely finished and is perfect for a game room, sports enthusiast or teen to in-law suite. Bring your most discriminating buyers to see this amazing property in City Square! Home is vacant, but has been completely STAGED!
Location
State GA
County Henry
Lake Name None
Rooms
Bedroom Description Oversized Master
Other Rooms None
Basement Daylight, Exterior Entry, Finished, Interior Entry, Walk-Out Access
Dining Room Great Room, Open Concept
Interior
Interior Features Disappearing Attic Stairs, Entrance Foyer, High Ceilings 9 ft Lower, Walk-In Closet(s)
Heating Central
Cooling Ceiling Fan(s), Central Air
Flooring Laminate
Fireplaces Number 1
Fireplaces Type Electric, Living Room
Window Features Aluminum Frames
Appliance Dishwasher
Laundry Electric Dryer Hookup, Gas Dryer Hookup, In Hall, Upper Level
Exterior
Exterior Feature Private Entrance, Private Yard
Parking Features Garage, Garage Door Opener, Kitchen Level, Level Driveway
Garage Spaces 2.0
Fence Back Yard, Wood
Pool None
Community Features Homeowners Assoc
Utilities Available Cable Available, Electricity Available, Natural Gas Available, Phone Available, Sewer Available
Waterfront Description None
View Trees/Woods
Roof Type Composition
Street Surface Paved
Accessibility None
Handicap Access None
Porch Deck
Total Parking Spaces 2
Private Pool false
Building
Lot Description Back Yard
Story Two
Foundation Block
Sewer Public Sewer
Water Public
Architectural Style Craftsman
Level or Stories Two
Structure Type Blown-In Insulation,Stone
New Construction No
Construction Status Resale
Schools
Elementary Schools Tussahaw
Middle Schools Mcdonough
High Schools Mcdonough
Others
Senior Community no
Restrictions false
Tax ID 108A01322000
Ownership Fee Simple
Financing yes
Special Listing Condition None
Read Less Info
Want to know what your home might be worth? Contact us for a FREE valuation!

Our team is ready to help you sell your home for the highest possible price ASAP

Bought with Property Place RE Group
"My job is to find and attract mastery-based agents to the office, protect the culture, and make sure everyone is happy! "






