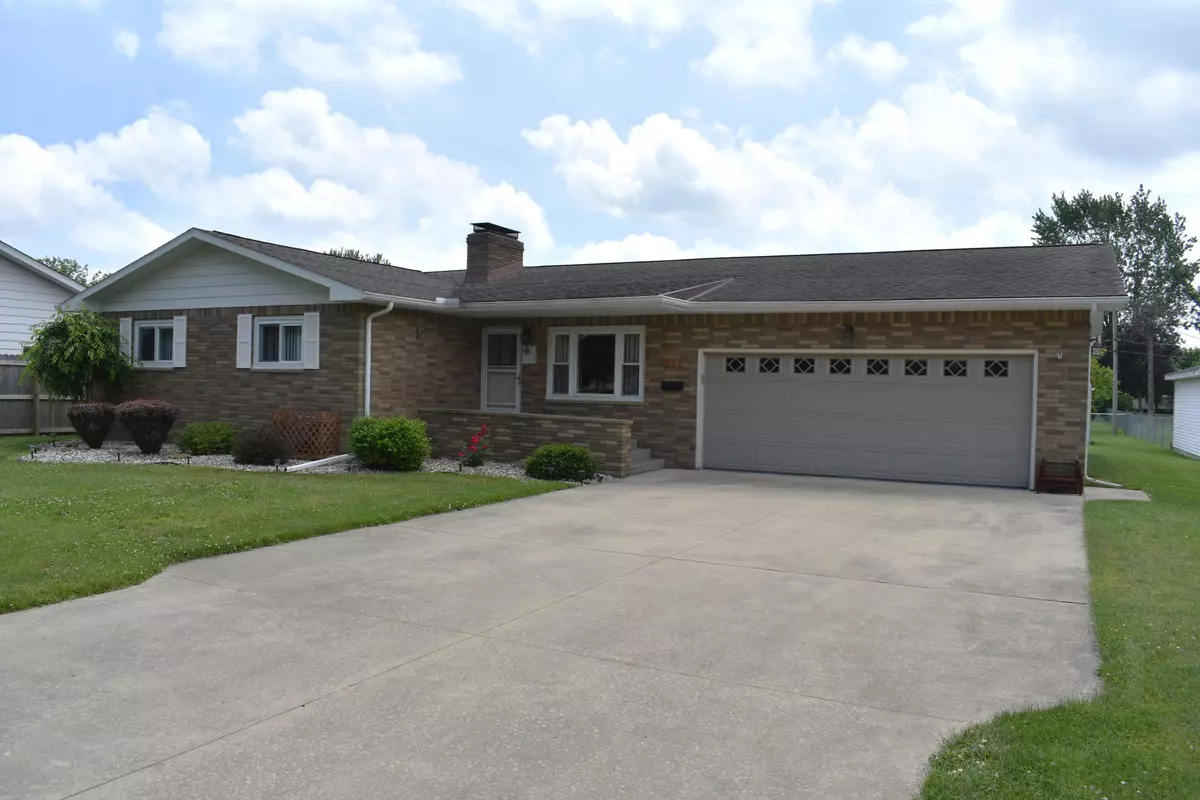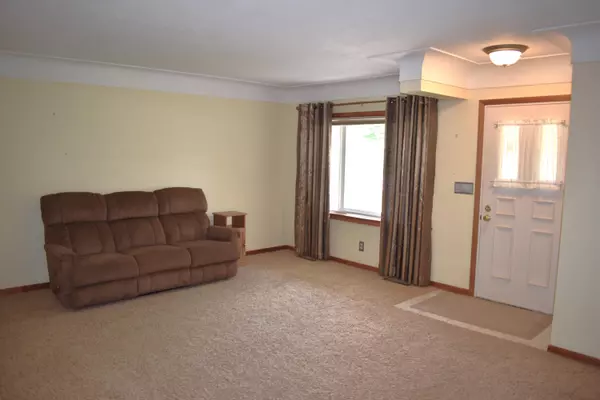$325,000
$339,900
4.4%For more information regarding the value of a property, please contact us for a free consultation.
3 Beds
3 Baths
1,823 SqFt
SOLD DATE : 08/13/2024
Key Details
Sold Price $325,000
Property Type Single Family Home
Sub Type Single Family Residence
Listing Status Sold
Purchase Type For Sale
Square Footage 1,823 sqft
Price per Sqft $178
Municipality Dundee Vllg
MLS Listing ID 24035320
Sold Date 08/13/24
Style Ranch
Bedrooms 3
Full Baths 2
Half Baths 1
Originating Board Michigan Regional Information Center (MichRIC)
Year Built 1983
Annual Tax Amount $3,042
Tax Year 2023
Lot Size 0.341 Acres
Acres 0.34
Lot Dimensions 75X198
Property Description
I'm back, and Better than Ever! Come feel the warmth and comfort of this solid Brick Ranch located on one of my favorite streets in Dundee!! Well maintained over the years with lots of Updates including a New roof, a beautiful Kitchen with custom Hickory Cabinets, LVT Flooring, a full Appliance package and combo Dining area. A traditional front Living Room with a stone-surround Gas Fireplace, pretty coved ceilings and a large picture window. 3 Bedrooms with lots of closet spaces, a full Bath w/double vanity, wainscoting, tub/shower combo and wait until you see the finished Basement!! A light-filled 3 Seasons Sunroom, attached 2.5 Car Garage w/workshop area, Whole House Generator, additional large Shed and a fenced-in Backyard. Time to get HAPPY!!!
Location
State MI
County Monroe
Area Monroe County - 60
Direction Main St. to Penfield St. to East on Adams
Rooms
Basement Crawl Space, Full
Interior
Interior Features Ceiling Fans, Garage Door Opener, Generator, Laminate Floor, Water Softener/Owned, Eat-in Kitchen, Pantry
Heating Forced Air
Cooling Central Air
Fireplaces Number 2
Fireplaces Type Family, Gas Log, Living, Wood Burning
Fireplace true
Appliance Dryer, Washer, Dishwasher, Microwave, Oven, Range, Refrigerator
Laundry Electric Dryer Hookup, In Bathroom, Laundry Room, Sink
Exterior
Exterior Feature Fenced Back, Porch(es), 3 Season Room
Parking Features Attached
Garage Spaces 2.0
Utilities Available Storm Sewer, Natural Gas Connected, High-Speed Internet
View Y/N No
Street Surface Paved
Garage Yes
Building
Lot Description Level, Sidewalk
Story 1
Sewer Public Sewer
Water Public
Architectural Style Ranch
Structure Type Brick
New Construction No
Schools
School District Dundee
Others
Tax ID 42-080-010-00
Acceptable Financing Cash, FHA, VA Loan, Rural Development, MSHDA, Conventional
Listing Terms Cash, FHA, VA Loan, Rural Development, MSHDA, Conventional
Read Less Info
Want to know what your home might be worth? Contact us for a FREE valuation!

Our team is ready to help you sell your home for the highest possible price ASAP

"My job is to find and attract mastery-based agents to the office, protect the culture, and make sure everyone is happy! "






