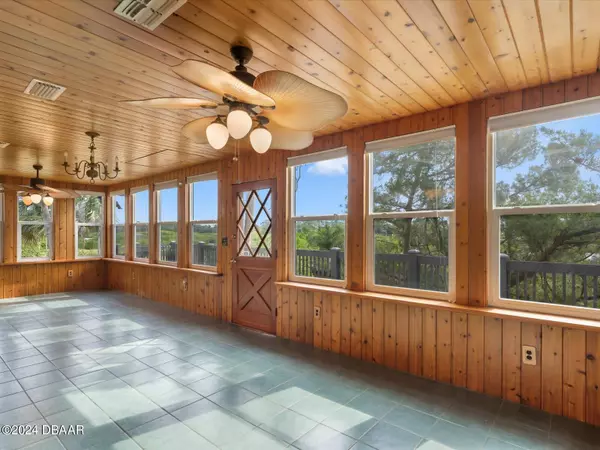$660,000
$675,000
2.2%For more information regarding the value of a property, please contact us for a free consultation.
4 Beds
3 Baths
2,976 SqFt
SOLD DATE : 08/12/2024
Key Details
Sold Price $660,000
Property Type Single Family Home
Sub Type Single Family Residence
Listing Status Sold
Purchase Type For Sale
Square Footage 2,976 sqft
Price per Sqft $221
Subdivision Not In Subdivision
MLS Listing ID 1200925
Sold Date 08/12/24
Bedrooms 4
Full Baths 3
Originating Board Daytona Beach Area Association of REALTORS®
Year Built 1982
Annual Tax Amount $1,583
Lot Size 2.000 Acres
Lot Dimensions 2.0
Property Description
Buyer's financing fell through, back on the market. Welcome home to 945 Bay Drive; a 4 bedroom, 3 bathroom home on 2 acres overlooking Turnbull Creek with detached Guest House. Pride of ownership is reflected in every detail in this well-maintained property. Zoned for horses and livestock, double gated and cross fenced with no-climb ''red top'' fencing, 12x24 livestock shelter recently constructed using pressure treated wood and secured with hurricane straps. Even the dogs have their own run attached to the main house secured by 5 ft fencing and two 6 ft wide gates! As you enter the property down the driveway reinforced with asphalt millings, you will find ample parking with turnaround capabilities for your vehicles, trailers, and boats. Enter the main home through the ''boot room'', equipped with bench seating and hooks for all your gear. The lower level of the home includes a main living area with a kitchenette, two bedrooms that could serve many different needs, a large laundry room, and full bathroom. Each bedroom has access to the outside, one with a brand new slider, and one to the 11x30 covered patio. Kitchenette features solid wood cabinets, 2 burner induction cooktop, and silestone countertops. Second floor landing, which could double as an office, has a large closet and provides entry to both the primary bedroom and main living areas, kitchen and additional guest bedroom. The second story is adorned with tongue and groove #1 pine ceiling in living room, cedar paneling living room and hallway, and cedar lined closets, giving a warm country feel. Plenty of cabinet and counter space in the kitchen and a walk-in pantry for all your storage needs. Cozy living area with wood burning fireplace and sliding glass doors to the air-conditioned sunroom with amazing views of Turnbull Creek. Sunroom windows are equipped with easy to install hurricane shutters, while many of the hard-to-reach windows have been updated with impact glass. 2018 raised ridge metal roof with gutters, sprayed open-cell foam in attic, Hardie board cement fiber siding, updated PEX piping throughout, and 900-gallon septic tank with 2020 drain field, new dosing tank, and pump with emulsifier. Guest House features include luxury vinyl plank flooring, recessed dimmable lighting, modern farmhouse bathroom with tiled tub and silestone tops, kitchen with silestone tops, a deep double sink, 4-burner induction stove, brand new hot water heater, laundry room with storage and washer and dryer, under staircase storage, 3 mini-split air-conditioning systems with surge protection, 300-gallon septic tank with elevated drain field and emulsifier, and hot and cold outdoor shower with rain head and wand to wash animals. The 24x10 garage features an insulated, impact rated garage door and houses the heat-pump water heater which helps keep the garage cool. Circuit breaker is hardwired for generator use, generator house just outside the garage. Plenty of insulated storage in the attic with multiple entrances, and 8x20 shed with electric and motion sensor lights. This versatile property is suited for many uses, including multi-generational families, homesteaders and nature lovers, and offers the opportunity for income generation with the fully equipped stand-alone Guest House. Don't let this one get away and call for a showing today!
Location
State FL
County Volusia
Community Not In Subdivision
Direction From FL-44 heading west, take R to Colony Park Rd. R at stop sign onto Pioneer Trail, L onto Williams, R onto Bay. On L
Interior
Interior Features Ceiling Fan(s), In-Law Floorplan, Walk-In Closet(s)
Heating Central, Electric, Heat Pump
Cooling Central Air, Multi Units
Fireplaces Type Wood Burning
Fireplace Yes
Exterior
Exterior Feature Impact Windows, Storm Shutters
Parking Features Circular Driveway, RV Access/Parking
Utilities Available Cable Connected, Electricity Connected, Water Connected
Waterfront Description Navigable Water,River Access
Roof Type Metal
Porch Deck, Patio, Porch, Rear Porch
Garage No
Building
Lot Description Agricultural
Foundation Block, Slab
Water Public
Structure Type Block,Cement Siding,Concrete,Frame
New Construction No
Schools
Elementary Schools Chisholm
Middle Schools New Smyrna Beach
High Schools New Smyrna Beach
Others
Senior Community No
Tax ID 7312-00-00-0184
Acceptable Financing Cash, Conventional, FHA, VA Loan
Listing Terms Cash, Conventional, FHA, VA Loan
Read Less Info
Want to know what your home might be worth? Contact us for a FREE valuation!

Our team is ready to help you sell your home for the highest possible price ASAP
"My job is to find and attract mastery-based agents to the office, protect the culture, and make sure everyone is happy! "






