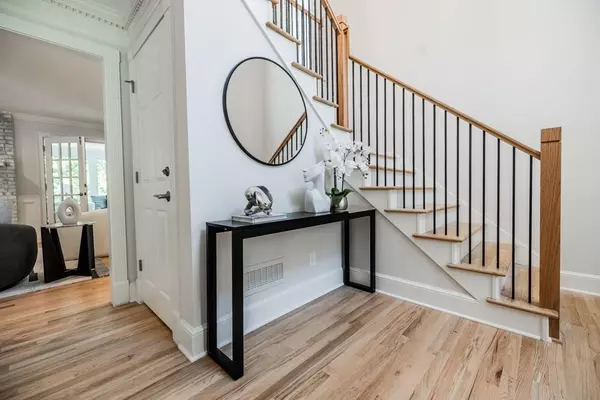$1,163,000
$1,150,000
1.1%For more information regarding the value of a property, please contact us for a free consultation.
5 Beds
4.5 Baths
3,766 SqFt
SOLD DATE : 08/12/2024
Key Details
Sold Price $1,163,000
Property Type Single Family Home
Sub Type Single Family Residence
Listing Status Sold
Purchase Type For Sale
Square Footage 3,766 sqft
Price per Sqft $308
Subdivision Dunwoody Club Forest West
MLS Listing ID 7415927
Sold Date 08/12/24
Style Cape Cod
Bedrooms 5
Full Baths 4
Half Baths 1
Construction Status Updated/Remodeled
HOA Y/N No
Originating Board First Multiple Listing Service
Year Built 1980
Annual Tax Amount $10,506
Tax Year 2023
Lot Size 0.600 Acres
Acres 0.6
Property Description
Welcome to this stunning, top-to-bottom renovation of the quintessential Cape Cod style home, situated on over half an acre of flat, lush yard. Step inside to tour the transformation of this classic gem into a contemporary masterpiece, starting with the dramatic two story foyer. Looking for a primary bedroom on main? You'll find not one, but TWO primary suites - one on the main and another upstairs. The open floor plan seamlessly connects the brand-new kitchen - complete with breakfast room, upscale appliances, Subzero refrigerator, large island and walk-in hidden pantry - to the fireside family room, formal dining room, and a picturesque first-floor office. Relax with a cup of coffee on the dreamy sunroom offering serene views of the expansive, manicured backyard. Upstairs you will find the second primary suite, featuring an adorable sitting room with coffee/beverage bar (could serve as 2nd office), one
massive closet with built-ins, several additional closets, and a luxurious master bath with glass enclosed shower and soaking tub. 2 secondary bedrooms upstairs share a fully renovated bath. The finished basement offers great space as a 5th bedroom or recreation area, including a built-in murphy bed, large living room, wet bar, and a full bath. Multiple ample, unfinished daylight basement areas offer endless opportunities for additional bedrooms/baths or whatever your heart desires. All new flooring, all new windows, custom cabinetry, designer tile, new roof, and so much more. Ideally located in Vanderlyn elementary school district, close to Dunwoody Village and just one mile from Dunwoody Country Club, this is the epitome of luxury living you don't want to miss out on!
Location
State GA
County Dekalb
Lake Name None
Rooms
Bedroom Description Master on Main,Double Master Bedroom,Other
Other Rooms None
Basement Daylight, Exterior Entry, Interior Entry, Finished, Finished Bath, Walk-Out Access
Main Level Bedrooms 1
Dining Room Separate Dining Room, Open Concept
Interior
Interior Features Entrance Foyer 2 Story, Double Vanity, Entrance Foyer, Wet Bar, Walk-In Closet(s)
Heating Central, Forced Air, Natural Gas
Cooling Ceiling Fan(s), Central Air, Zoned
Flooring Hardwood, Carpet, Vinyl
Fireplaces Number 2
Fireplaces Type Basement, Family Room, Gas Starter
Window Features Bay Window(s)
Appliance Dishwasher, Disposal, Refrigerator, Double Oven, Gas Range, Range Hood
Laundry Main Level, Laundry Room, Mud Room
Exterior
Exterior Feature None
Parking Features Attached, Garage, Garage Faces Front, Driveway, Kitchen Level
Garage Spaces 2.0
Fence None
Pool None
Community Features None
Utilities Available Cable Available, Electricity Available, Natural Gas Available, Phone Available, Sewer Available, Water Available
Waterfront Description None
View Other
Roof Type Shingle
Street Surface Asphalt,Paved
Accessibility None
Handicap Access None
Porch Deck, Patio, Front Porch
Total Parking Spaces 2
Private Pool false
Building
Lot Description Level, Back Yard
Story Three Or More
Foundation Concrete Perimeter
Sewer Public Sewer
Water Public
Architectural Style Cape Cod
Level or Stories Three Or More
Structure Type Brick 4 Sides
New Construction No
Construction Status Updated/Remodeled
Schools
Elementary Schools Vanderlyn
Middle Schools Peachtree
High Schools Dunwoody
Others
Senior Community no
Restrictions false
Tax ID 18 380 04 053
Acceptable Financing Cash, Conventional, FHA, VA Loan
Listing Terms Cash, Conventional, FHA, VA Loan
Special Listing Condition None
Read Less Info
Want to know what your home might be worth? Contact us for a FREE valuation!

Our team is ready to help you sell your home for the highest possible price ASAP

Bought with Dorsey Alston Realtors
"My job is to find and attract mastery-based agents to the office, protect the culture, and make sure everyone is happy! "






