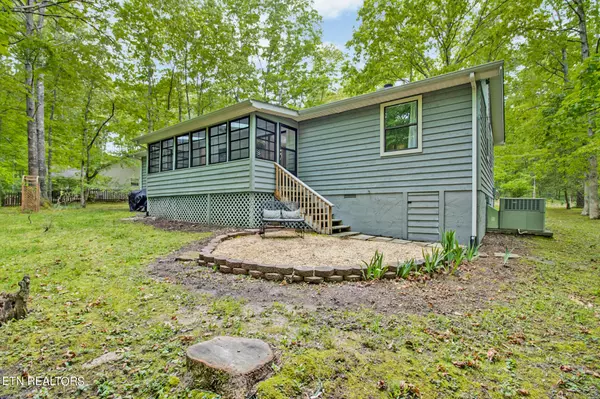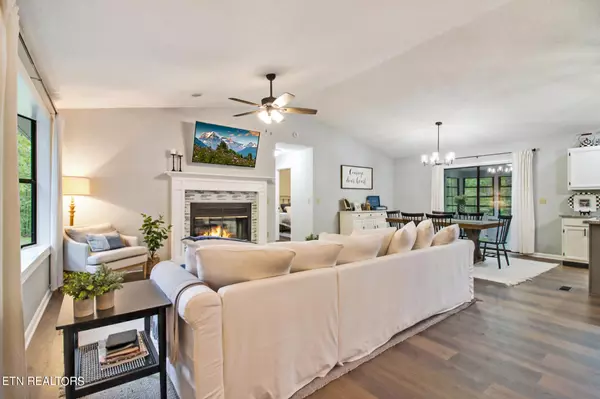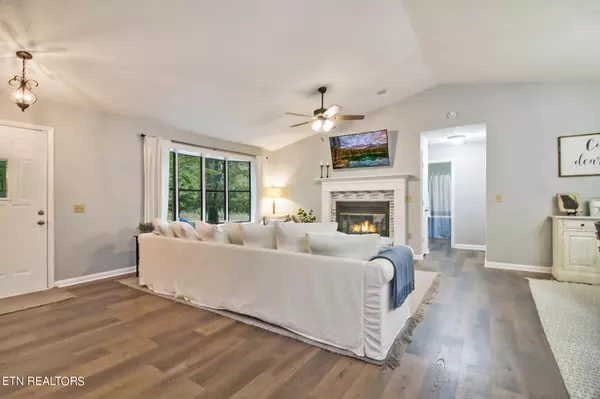$350,000
$364,900
4.1%For more information regarding the value of a property, please contact us for a free consultation.
3 Beds
2 Baths
1,456 SqFt
SOLD DATE : 08/13/2024
Key Details
Sold Price $350,000
Property Type Single Family Home
Sub Type Residential
Listing Status Sold
Purchase Type For Sale
Square Footage 1,456 sqft
Price per Sqft $240
Subdivision St George Replat
MLS Listing ID 1262800
Sold Date 08/13/24
Style Traditional
Bedrooms 3
Full Baths 2
HOA Fees $118/mo
Originating Board East Tennessee REALTORS® MLS
Year Built 1989
Lot Size 0.270 Acres
Acres 0.27
Property Description
Looking for a turnkey private oasis in Fairfield Glade Resort? Look no further! This updated three-bedroom, two-bath home offers the perfect blend of comfort and convenience. Step inside and experience the open concept split bedroom floor plan, featuring a spacious great room with a gas log fireplace and a beautiful bay window that fills the space with natural light. The modern kitchen boasts granite countertops, ample cabinet space, a pantry, and both an eat-in area and dining room, making it perfect for entertaining. The large master suite includes a walk-in closet and ensuite bathroom. Two additional bedrooms offer plenty of space for guests or can be used as an office or hobby room. Enjoy the peaceful surroundings from the three-season room, which can easily be converted into a screened-in porch, or step out onto the patio to take in the private wooded views. Additionally, the home features a two-car garage, offering ample storage and parking space. Don't miss out on this gem in Fairfield Glade. Call today to schedule your private showing and make this oasis your new home!
Location
State TN
County Cumberland County - 34
Area 0.27
Rooms
Other Rooms LaundryUtility, Sunroom, Mstr Bedroom Main Level, Split Bedroom
Basement Crawl Space, Unfinished, Outside Entr Only
Interior
Interior Features Cathedral Ceiling(s), Island in Kitchen, Pantry, Walk-In Closet(s)
Heating Central, Heat Pump, Electric
Cooling Central Cooling, Ceiling Fan(s)
Flooring Vinyl
Fireplaces Number 1
Fireplaces Type Gas Log
Appliance Dishwasher, Disposal, Range, Refrigerator
Heat Source Central, Heat Pump, Electric
Laundry true
Exterior
Exterior Feature Windows - Aluminum, Porch - Covered, Porch - Enclosed
Parking Features Garage Door Opener, Attached, Main Level
Garage Spaces 2.0
Garage Description Attached, Garage Door Opener, Main Level, Attached
Pool true
Community Features Sidewalks
Amenities Available Golf Course, Playground, Recreation Facilities, Security, Pool, Tennis Court(s)
View Country Setting, Wooded
Total Parking Spaces 2
Garage Yes
Building
Lot Description Private, Wooded, Level
Faces From I-40 take Peavine north to St. George, make a right, make a right on Devon Rd. House is the first on the right.
Sewer Public Sewer
Water Public
Architectural Style Traditional
Structure Type Brick,Cedar,Block,Frame
Others
HOA Fee Include Fire Protection,Trash,Sewer,Security,Some Amenities,Grounds Maintenance
Restrictions Yes
Tax ID 089E G 004.00
Energy Description Electric
Read Less Info
Want to know what your home might be worth? Contact us for a FREE valuation!

Our team is ready to help you sell your home for the highest possible price ASAP

"My job is to find and attract mastery-based agents to the office, protect the culture, and make sure everyone is happy! "






