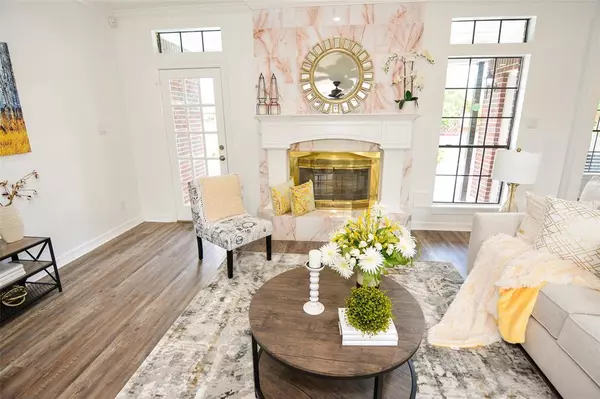$799,000
For more information regarding the value of a property, please contact us for a free consultation.
5 Beds
4.1 Baths
4,804 SqFt
SOLD DATE : 08/06/2024
Key Details
Property Type Single Family Home
Listing Status Sold
Purchase Type For Sale
Square Footage 4,804 sqft
Price per Sqft $157
Subdivision Sugarmill Sec 6
MLS Listing ID 76683000
Sold Date 08/06/24
Style Traditional
Bedrooms 5
Full Baths 4
Half Baths 1
HOA Fees $70/ann
HOA Y/N 1
Year Built 1992
Annual Tax Amount $10,309
Tax Year 2023
Lot Size 0.289 Acres
Property Description
Lovely 2 story,5-bedroom 4.5 bathroom. Extraordinary home in a most desired Sugarland Lake community! Updates with stunning front elevation and a gated entry. This property has been completely remodeled from top to bottom, an open floor plan and beautiful finishes throughout, with a formal living space, dining area, and spacious family room, fireplace, there is plenty of space for entertaining and everyday living. New floors, windows, bathrooms, and upgraded lighting. Gourmet kitchen adorned with high-end finishes and an abundance of natural light. Front and rear balconies admire the stunning pool and lake. Grand entrance into high ceilings, formal dining area, living room, office /study, master bedroom down with ensuite bathroom walk in closet. 4 bedrooms up, jack and jill bathroom, media, and game room. Utility room with extra storage, gutters all around the house, and sprinklers. No backyard neighbors. Sugar Land Town Center, Fitness Clubs. Easy access to major highways.
Location
State TX
County Fort Bend
Area Sugar Land North
Rooms
Bedroom Description Primary Bed - 1st Floor,Walk-In Closet
Other Rooms Breakfast Room, Den, Family Room, Formal Dining, Formal Living, Gameroom Up, Home Office/Study, Media, Utility Room in Garage
Master Bathroom Half Bath, Primary Bath: Double Sinks, Primary Bath: Soaking Tub, Secondary Bath(s): Double Sinks, Secondary Bath(s): Tub/Shower Combo
Den/Bedroom Plus 6
Kitchen Breakfast Bar, Kitchen open to Family Room, Walk-in Pantry
Interior
Interior Features Balcony, Dryer Included, Fire/Smoke Alarm, High Ceiling
Heating Central Electric, Central Gas
Cooling Central Electric
Flooring Tile, Vinyl, Wood
Fireplaces Number 1
Fireplaces Type Freestanding, Gas Connections
Exterior
Exterior Feature Back Yard, Balcony, Fully Fenced, Patio/Deck, Subdivision Tennis Court
Parking Features Attached Garage, Oversized Garage
Garage Spaces 2.0
Garage Description Auto Garage Door Opener, Circle Driveway, Double-Wide Driveway
Pool Gunite, In Ground
Roof Type Composition
Private Pool Yes
Building
Lot Description Subdivision Lot
Story 2
Foundation Slab
Lot Size Range 0 Up To 1/4 Acre
Water Public Water, Water District
Structure Type Brick,Cement Board
New Construction No
Schools
Elementary Schools Sugar Mill Elementary School
Middle Schools Sugar Land Middle School
High Schools Kempner High School
School District 19 - Fort Bend
Others
HOA Fee Include Grounds
Senior Community No
Restrictions Deed Restrictions
Tax ID 7600-06-002-0010-907
Ownership Full Ownership
Energy Description Energy Star/CFL/LED Lights,High-Efficiency HVAC
Acceptable Financing Cash Sale, Conventional, FHA, VA
Tax Rate 1.9323
Disclosures Sellers Disclosure
Listing Terms Cash Sale, Conventional, FHA, VA
Financing Cash Sale,Conventional,FHA,VA
Special Listing Condition Sellers Disclosure
Read Less Info
Want to know what your home might be worth? Contact us for a FREE valuation!

Our team is ready to help you sell your home for the highest possible price ASAP

Bought with SKW Realty

"My job is to find and attract mastery-based agents to the office, protect the culture, and make sure everyone is happy! "






