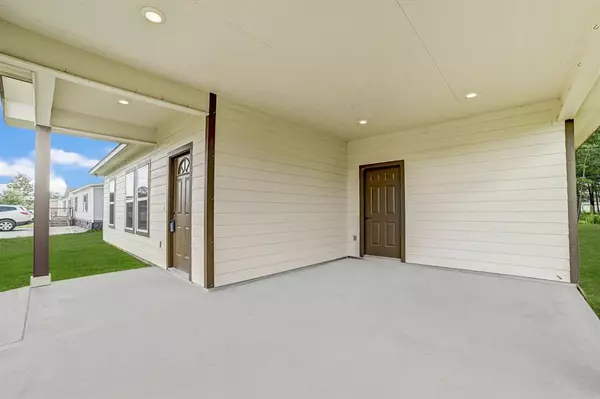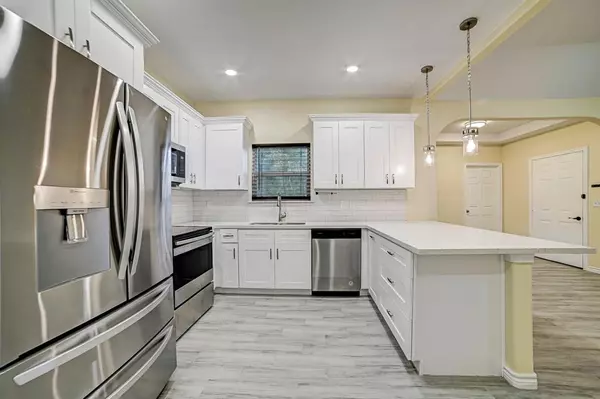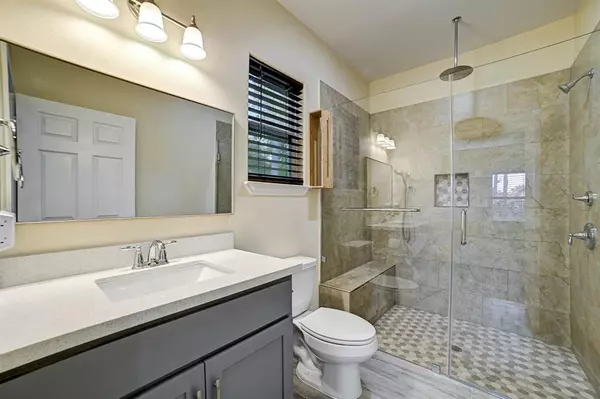$250,000
For more information regarding the value of a property, please contact us for a free consultation.
3 Beds
2 Baths
1,400 SqFt
SOLD DATE : 08/08/2024
Key Details
Property Type Single Family Home
Listing Status Sold
Purchase Type For Sale
Square Footage 1,400 sqft
Price per Sqft $171
Subdivision Crockett Trace
MLS Listing ID 85689436
Sold Date 08/08/24
Style Traditional
Bedrooms 3
Full Baths 2
HOA Fees $16/ann
HOA Y/N 1
Year Built 2022
Lot Size 0.294 Acres
Acres 0.2938
Property Description
Hey there! You won't want to miss out on this gem—a stunning home just two years young! Swing by and check out this lovely single-story abode packed with awesome features. Picture yourself in the spacious kitchen, complete with an extended granite island and a handy built-in trash bin. Love your privacy? You'll dig the split bedroom layout, featuring a lush primary suite on one side and the secondary rooms on the other. The primary bath? Total luxury. And wait until you see the custom shelving in the closet! With those high ceilings, this place feels absolutely enormous. Plus, doing laundry's a breeze with the laundry room right off the carport. Oh, and let's not forget the double-sized driveway—parking's a piece of cake. And it's all sitting pretty on a super generous lot. Don't let this one slip away—give me a shout today for a sneak peek! Psst, the pics are from a similar build in this awesome community.
Location
State TX
County Montgomery
Area Conroe Northeast
Rooms
Bedroom Description All Bedrooms Down,Primary Bed - 1st Floor
Other Rooms 1 Living Area, Formal Dining, Living Area - 1st Floor, Utility Room in House
Master Bathroom Full Secondary Bathroom Down, Primary Bath: Shower Only
Kitchen Kitchen open to Family Room, Pantry
Interior
Interior Features Fire/Smoke Alarm, High Ceiling
Heating Central Electric
Cooling Central Electric
Flooring Carpet, Tile
Exterior
Exterior Feature Back Yard, Covered Patio/Deck, Patio/Deck
Carport Spaces 1
Roof Type Wood Shingle
Street Surface Concrete
Private Pool No
Building
Lot Description Cleared
Story 1
Foundation Slab
Lot Size Range 0 Up To 1/4 Acre
Sewer Public Sewer
Structure Type Cement Board
New Construction No
Schools
Elementary Schools Bartlett Elementary (Conroe)
Middle Schools Moorhead Junior High School
High Schools Caney Creek High School
School District 11 - Conroe
Others
Senior Community No
Restrictions Deed Restrictions
Tax ID 3562-11-04600
Energy Description Energy Star Appliances,High-Efficiency HVAC,Insulated/Low-E windows,Insulation - Batt,Insulation - Blown Fiberglass
Acceptable Financing Cash Sale, Conventional, FHA, VA
Disclosures Sellers Disclosure
Listing Terms Cash Sale, Conventional, FHA, VA
Financing Cash Sale,Conventional,FHA,VA
Special Listing Condition Sellers Disclosure
Read Less Info
Want to know what your home might be worth? Contact us for a FREE valuation!

Our team is ready to help you sell your home for the highest possible price ASAP

Bought with RE/MAX Integrity

"My job is to find and attract mastery-based agents to the office, protect the culture, and make sure everyone is happy! "






