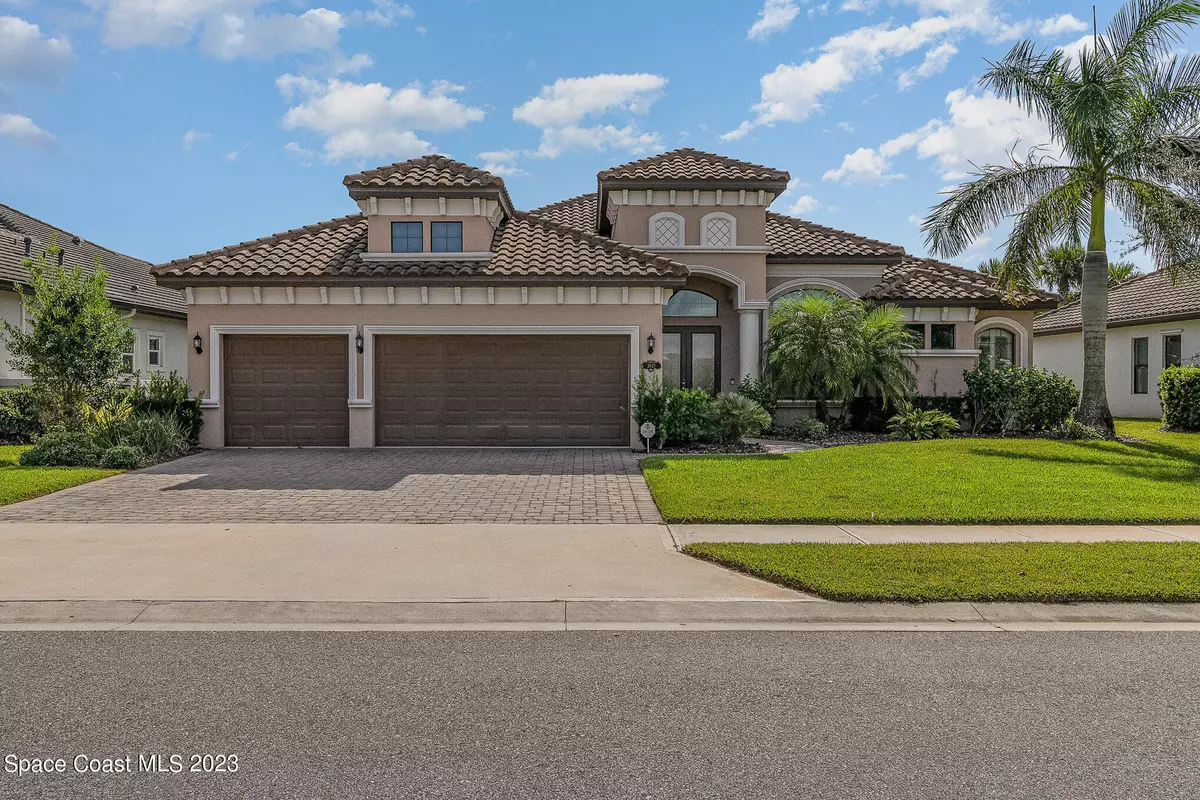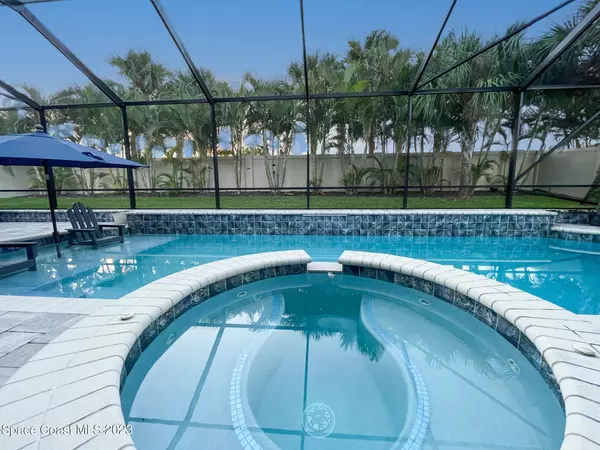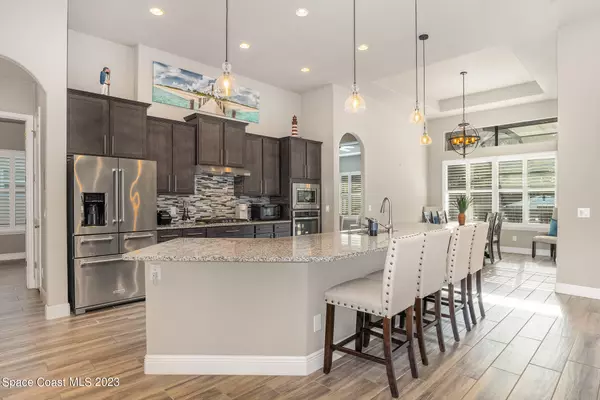$935,000
$949,500
1.5%For more information regarding the value of a property, please contact us for a free consultation.
3 Beds
3 Baths
2,577 SqFt
SOLD DATE : 08/12/2024
Key Details
Sold Price $935,000
Property Type Single Family Home
Sub Type Single Family Residence
Listing Status Sold
Purchase Type For Sale
Square Footage 2,577 sqft
Price per Sqft $362
Subdivision St Andrews Manor
MLS Listing ID 1018126
Sold Date 08/12/24
Style Spanish,Traditional
Bedrooms 3
Full Baths 3
HOA Fees $98/ann
HOA Y/N Yes
Total Fin. Sqft 2577
Originating Board Space Coast MLS (Space Coast Association of REALTORS®)
Year Built 2016
Annual Tax Amount $5,572
Tax Year 2022
Lot Size 10,454 Sqft
Acres 0.24
Property Description
((( LUXURIOUS MEDITERRANEAN MASTERPIECE!! ))) EXQUISITE UPGRADES, ENERGY SAVING FEATURES & A HIGHLY DESIRABLE OPEN CONCEPT FLOOR PLAN w/GIGANTIC 3 CAR GARAGE! SPECTACULAR 3 BR HOME w/EXTRA BONUS ROOM THAT COULD BE USED AS 4TH BEDROOM!! ALMOST 1/4 ACRE IN A FANTASTIC & CONVENIENT GATED COMMUNITY + A SPECTACULAR CUSTOM BUILT SALT WATER POOL IN 2021 w/INCREDIBLE LED LIGHTING SYSTEM! Upgraded w/countless extravagant features..12' & tray ceilings, low E double pane windows, crown molding, granite counters, 42'' cabinets, SS appliances, extensive tile work, tank-less water heater, plantation shutters, high speed cat 5 wiring, designer lighting & NEW driftwood tile throughout! Formal dining room, gigantic master suite, breakfast nook & spacious gourmet kitchen overlooking the Great room for entertainment at its finest...RELAX IN YOUR PHENOMENAL POOL/SPA TROPICAL PARADISE!
Location
State FL
County Brevard
Area 218 - Suntree S Of Wickham
Direction I-95 to East On Pineda Cswy; North on St Andrews Blvd; East in Durksly (through Gate) follow around. Convenient to schools, shopping, restaurants, parks, Golf course + I-95 & the cswy to the beaches!
Rooms
Primary Bedroom Level First
Bedroom 2 First
Bedroom 3 First
Bedroom 4 First
Living Room First
Dining Room First
Kitchen First
Extra Room 1 First
Interior
Interior Features Breakfast Bar, Breakfast Nook, Built-in Features, Ceiling Fan(s), Eat-in Kitchen, Guest Suite, His and Hers Closets, Kitchen Island, Open Floorplan, Pantry, Primary Bathroom - Tub with Shower, Primary Downstairs, Split Bedrooms, Vaulted Ceiling(s), Walk-In Closet(s)
Heating Central, Electric
Cooling Central Air, Electric
Flooring Tile, Wood
Fireplaces Number 1
Fireplaces Type Gas
Furnishings Negotiable
Fireplace Yes
Appliance Convection Oven, Dishwasher, Disposal, Dryer, Electric Oven, Electric Range, Electric Water Heater, ENERGY STAR Qualified Dishwasher, ENERGY STAR Qualified Dryer, ENERGY STAR Qualified Refrigerator, ENERGY STAR Qualified Washer, ENERGY STAR Qualified Water Heater, Gas Range, Gas Water Heater, Ice Maker, Microwave, Refrigerator, Tankless Water Heater, Washer
Laundry Electric Dryer Hookup, Lower Level
Exterior
Exterior Feature Fire Pit, Outdoor Shower, Storm Shutters
Parking Features Attached, Garage, Garage Door Opener
Garage Spaces 3.0
Fence Back Yard, Fenced, Privacy, Vinyl
Pool Fenced, Gas Heat, In Ground, Pool Sweep, Private, Salt Water, Screen Enclosure, Waterfall
Utilities Available Cable Available, Cable Connected, Electricity Connected, Natural Gas Connected, Sewer Connected, Water Connected
Amenities Available Gated, Maintenance Grounds, Management - Off Site, Security
View Pool, Trees/Woods
Roof Type Tile
Present Use Residential
Street Surface Asphalt
Accessibility Accessible Bedroom, Accessible Central Living Area, Accessible Closets, Accessible Common Area, Accessible Doors, Accessible Entrance, Accessible Full Bath, Accessible Hallway(s), Accessible Kitchen, Accessible Kitchen Appliances, Accessible Washer/Dryer, Customized Wheelchair Accessible
Porch Covered, Front Porch, Patio, Porch, Rear Porch, Screened
Road Frontage Private Road
Garage Yes
Building
Lot Description Cleared, Sprinklers In Front, Sprinklers In Rear
Faces Northwest
Story 1
Sewer Public Sewer
Water Public, Well
Architectural Style Spanish, Traditional
Level or Stories One
New Construction No
Schools
Elementary Schools Longleaf
High Schools Viera
Others
Pets Allowed Yes
HOA Name ST ANDREWS MANOR PHASE TWO
HOA Fee Include Maintenance Grounds,Security
Senior Community No
Tax ID 26-36-26-02-0000d.0-0017.00
Security Features Key Card Entry,Security Gate,Smoke Detector(s)
Acceptable Financing Cash, Conventional, FHA, VA Loan
Listing Terms Cash, Conventional, FHA, VA Loan
Special Listing Condition Standard
Read Less Info
Want to know what your home might be worth? Contact us for a FREE valuation!

Our team is ready to help you sell your home for the highest possible price ASAP

Bought with Compass Florida, LLC

"My job is to find and attract mastery-based agents to the office, protect the culture, and make sure everyone is happy! "






