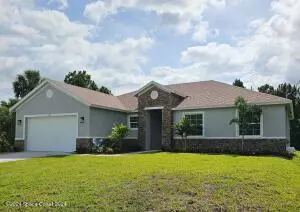$400,000
$394,000
1.5%For more information regarding the value of a property, please contact us for a free consultation.
4 Beds
2 Baths
2,044 SqFt
SOLD DATE : 08/12/2024
Key Details
Sold Price $400,000
Property Type Single Family Home
Sub Type Single Family Residence
Listing Status Sold
Purchase Type For Sale
Square Footage 2,044 sqft
Price per Sqft $195
Subdivision Port Malabar Unit 25
MLS Listing ID 1014242
Sold Date 08/12/24
Style Other
Bedrooms 4
Full Baths 2
HOA Y/N No
Total Fin. Sqft 2044
Originating Board Space Coast MLS (Space Coast Association of REALTORS®)
Year Built 2024
Annual Tax Amount $445
Tax Year 2024
Lot Size 10,000 Sqft
Acres 0.23
Lot Dimensions 80 x 125
Property Description
Beautiful brand new home with a ''2-10 Home Buyer's Warranty''! This new home is completed. This home features 4 bedrooms (4th Bedroom could be used as a Den, Dining Room or Home Office), 2 full baths, a large 2 car garage with a separate storage area and roofed back patio. There is an indoor laundry room and spacious walk-in pantry. Featuring 9'-4'' ceilings and 10'-4'' coffer ceilings with crown molding in the family room and master bedroom. This spacious floor plan includes porcelain plank tiles in the main living areas and carpet in the bedrooms. The kitchen offers upgraded cabinets, 42'' upper cabinets, under cabinet lighting, quartz countertops, General Electric stainless steel appliances (dishwasher, microwave, stove and refrigerator), stainless steel sink with garbage disposal and brushed nickel Moen fixture. The kitchen exhaust fan is vented through the roof.
The bathrooms have water saver commodes. The master bathroom has a large shower and a luxurious separate soaker tub.
This home is quality built and energy efficient! It includes Low-E double-pane energy-efficient insulated windows, R-30 insulation, a 50-gallon quick recovery water heater, a high efficiency air conditioning unit and a continuously vented attic.
Additional upgrades included with this home are a garage door opener, an automatic irrigation system on a separate well, upgraded landscaping, stone accents on the front of the house, upgraded dusk to dawn LED entry light, exterior garage lights and flood lights. The home has a 200 amp electrical service. This homesite is large enough to accommodate a pool.
Location
State FL
County Brevard
Area 343 - Se Palm Bay
Direction I-95 to St. Johns Heritage Parkway (Left) to Babcock St. SE (Right) to Cogan Drive SE (Left) to Sarasota Drive SE (Left) to Lowry Blvd. SE (Left) to Risen St. SE (Right) to Hainlin Ave. SE (Left) to Fir Ave. (Right)
Rooms
Primary Bedroom Level Main
Bedroom 2 Main
Bedroom 3 Main
Bedroom 4 Main
Dining Room Main
Kitchen Main
Extra Room 1 Main
Family Room Main
Interior
Interior Features Breakfast Bar, Breakfast Nook, Butler Pantry, His and Hers Closets, Kitchen Island, Open Floorplan, Pantry, Primary Bathroom -Tub with Separate Shower, Split Bedrooms, Walk-In Closet(s)
Heating Central, Electric, Heat Pump
Cooling Central Air, Electric
Flooring Carpet, Tile
Furnishings Unfurnished
Appliance Convection Oven, Dishwasher, Disposal, Electric Cooktop, Electric Oven, Electric Range, Electric Water Heater, ENERGY STAR Qualified Dishwasher, ENERGY STAR Qualified Refrigerator, ENERGY STAR Qualified Water Heater, Ice Maker, Microwave, Plumbed For Ice Maker, Refrigerator, Water Softener Owned
Laundry Electric Dryer Hookup, Washer Hookup
Exterior
Exterior Feature Storm Shutters
Parking Features Attached, Garage, Garage Door Opener
Garage Spaces 2.0
Pool None
Utilities Available Cable Available, Electricity Connected, Sewer Connected, Water Connected
Roof Type Shingle
Present Use Residential,Single Family
Street Surface Asphalt,Paved
Porch Covered, Front Porch, Patio, Porch, Rear Porch
Road Frontage City Street, Private Road
Garage Yes
Building
Lot Description Sprinklers In Front, Sprinklers In Rear
Faces West
Story 1
Sewer Septic Tank
Water Private, Well
Architectural Style Other
Level or Stories One
New Construction Yes
Schools
Elementary Schools Westside
High Schools Bayside
Others
Senior Community No
Tax ID 29-37-31-Gv-1264-11
Acceptable Financing Cash, Conventional, FHA
Listing Terms Cash, Conventional, FHA
Special Listing Condition Corporate Owned
Read Less Info
Want to know what your home might be worth? Contact us for a FREE valuation!

Our team is ready to help you sell your home for the highest possible price ASAP

Bought with Rudgate Realty, Inc.

"My job is to find and attract mastery-based agents to the office, protect the culture, and make sure everyone is happy! "






