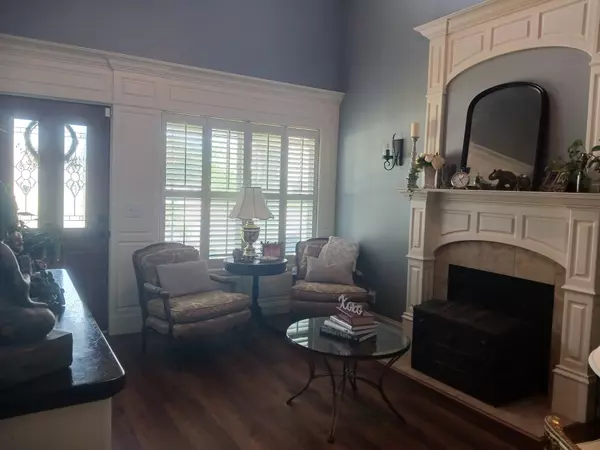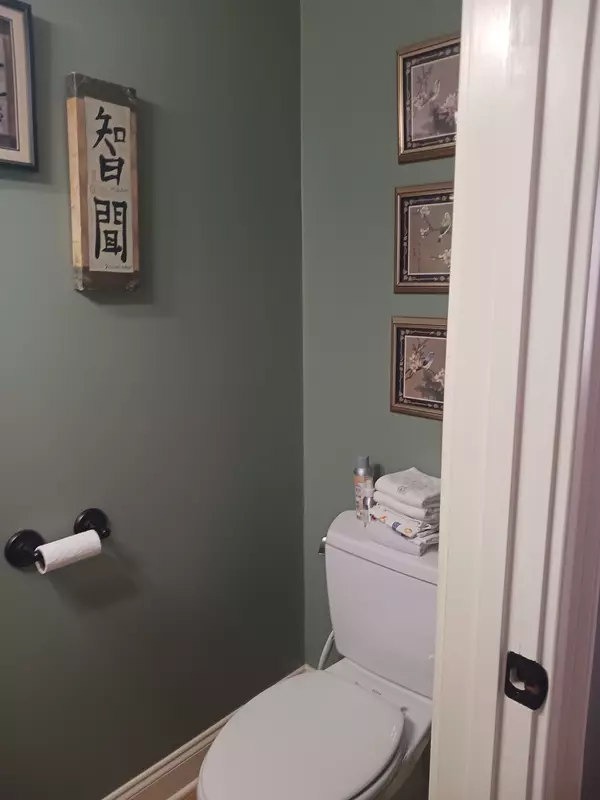$412,600
$490,000
15.8%For more information regarding the value of a property, please contact us for a free consultation.
3 Beds
3 Baths
2,464 SqFt
SOLD DATE : 08/12/2024
Key Details
Sold Price $412,600
Property Type Single Family Home
Sub Type Single Family Residence
Listing Status Sold
Purchase Type For Sale
Square Footage 2,464 sqft
Price per Sqft $167
Subdivision Winslow Park At Berkshire Sec 2 & Resub
MLS Listing ID 2678284
Sold Date 08/12/24
Bedrooms 3
Full Baths 2
Half Baths 1
HOA Fees $57/mo
HOA Y/N Yes
Year Built 2007
Annual Tax Amount $3,059
Lot Size 6,098 Sqft
Acres 0.14
Lot Dimensions 61.36 X 113 IRR
Property Description
Nestled on a peaceful cul-de-sac, this stunning 3 bed, 2.5 bath property showcases the builder's former model home quality. Boasting a desirable layout with the main bedroom on the 1st floor, this residence exudes both elegance and practicality. Step inside to discover a beautifully maintained interior, featuring recently replaced carpet and an ideal floor plan designed for seamless entertaining. The updated AC system, just 2 years old, ensures year-round comfort. Outside, enjoy the benefits of HOA pool access and an oversized 2-car garage, offering ample storage space. Located in the coveted Triple Blackman school district, this home combines convenience with educational excellence. Don't miss out on this exceptional opportunity. Schedule your showing today to experience all that this home has to offer!
Location
State TN
County Rutherford County
Rooms
Main Level Bedrooms 1
Interior
Interior Features Ceiling Fan(s), Extra Closets, High Ceilings, Storage, Walk-In Closet(s), Water Filter, Primary Bedroom Main Floor
Heating Central
Cooling Central Air
Flooring Carpet, Laminate, Tile, Vinyl
Fireplaces Number 1
Fireplace Y
Appliance Dishwasher, Disposal, Dryer, Microwave, Refrigerator, Washer
Exterior
Exterior Feature Garage Door Opener
Garage Spaces 2.0
Utilities Available Water Available
Waterfront false
View Y/N false
Roof Type Asphalt
Parking Type Attached - Front, Driveway
Private Pool false
Building
Lot Description Cul-De-Sac
Story 2
Sewer Public Sewer
Water Public
Structure Type Frame
New Construction false
Schools
Elementary Schools Blackman Elementary School
Middle Schools Blackman Middle School
High Schools Blackman High School
Others
Senior Community false
Read Less Info
Want to know what your home might be worth? Contact us for a FREE valuation!

Our team is ready to help you sell your home for the highest possible price ASAP

© 2024 Listings courtesy of RealTrac as distributed by MLS GRID. All Rights Reserved.

"My job is to find and attract mastery-based agents to the office, protect the culture, and make sure everyone is happy! "






