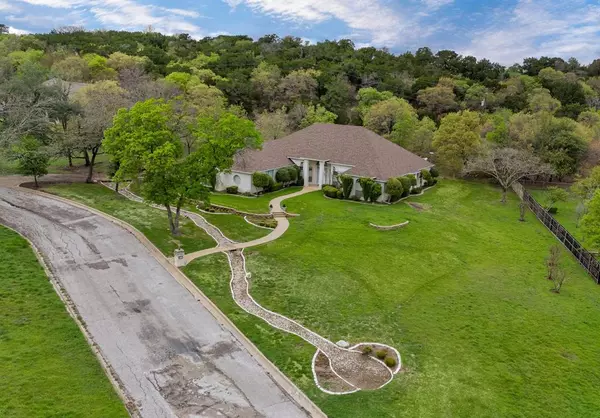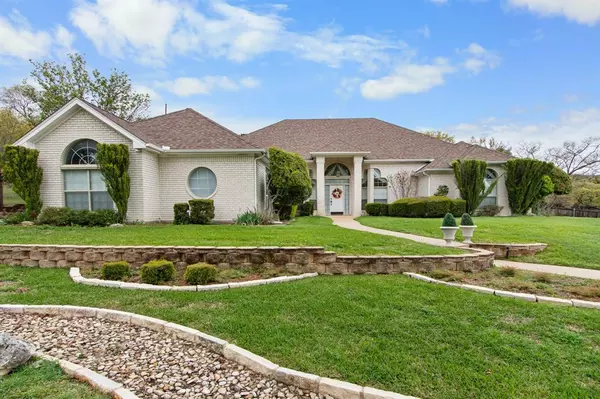$549,900
For more information regarding the value of a property, please contact us for a free consultation.
4 Beds
4 Baths
3,071 SqFt
SOLD DATE : 08/09/2024
Key Details
Property Type Single Family Home
Sub Type Single Family Residence
Listing Status Sold
Purchase Type For Sale
Square Footage 3,071 sqft
Price per Sqft $179
Subdivision White Oak Court
MLS Listing ID 20587804
Sold Date 08/09/24
Bedrooms 4
Full Baths 3
Half Baths 1
HOA Y/N None
Year Built 1999
Annual Tax Amount $7,799
Lot Size 1.105 Acres
Acres 1.105
Property Description
Luxurious brick home located in Clifton, Texas has 4 bedrooms and 3.5 bath. This home offers captivating architecture as soon as you enter with its striking archways and open living concept. The master bedroom has French doors, large walk-in closets, built cabinets for storage. The master bath offers double sinks, a sliding glass shower and a separate soaking bathtub. Two of the bedrooms jack-jill set up, 4th bedroom-bathroom suite. The large living room has multiple windows. There is a formal living-sitting room and dining room large enough for 10 guests, and a secluded office right off of the master bedroom. Kitchen presents granite countertops, a double oven, dishwasher, gas stove top, and enough cabinetry to hold all of your kitchen appliances. The island has an extra sink that is great for washing and chopping. Breakfast area and an overhang on the kitchen counter for bar stools. Laundry room. 2 Car Garage. Half Bath. The trees and the landscaping at this home are impeccable.
Location
State TX
County Bosque
Direction From the intersection of HWY 6 and 219 in Clifton, take 219 East, go through the yellow blinking light (red light right now due to construction) - Turn right into the Oak Run Addition (N. Avenue Z), turn left on White Street which then turns into White Oak Court. House on right. No sign on property.
Rooms
Dining Room 2
Interior
Interior Features Built-in Features, Cable TV Available, Double Vanity, Eat-in Kitchen, Flat Screen Wiring, Granite Counters, High Speed Internet Available, In-Law Suite Floorplan, Kitchen Island, Open Floorplan, Walk-In Closet(s)
Heating Central, Electric
Cooling Ceiling Fan(s), Central Air
Flooring Carpet, Ceramic Tile
Fireplaces Number 1
Fireplaces Type Family Room
Equipment Irrigation Equipment
Appliance Dishwasher, Disposal, Gas Cooktop, Double Oven, Plumbed For Gas in Kitchen, Refrigerator
Heat Source Central, Electric
Laundry Electric Dryer Hookup, Utility Room, Full Size W/D Area
Exterior
Exterior Feature Awning(s), Covered Patio/Porch
Garage Spaces 2.0
Utilities Available City Sewer, City Water, Curbs, Overhead Utilities, Phone Available, Propane
Roof Type Shingle
Total Parking Spaces 2
Garage Yes
Building
Story One
Level or Stories One
Structure Type Brick
Schools
Elementary Schools Clifton
Middle Schools Clifton
High Schools Clifton
School District Clifton Isd
Others
Ownership Mangum, Sherryl
Acceptable Financing Cash, Contact Agent, Conventional
Listing Terms Cash, Contact Agent, Conventional
Financing Cash
Special Listing Condition Aerial Photo
Read Less Info
Want to know what your home might be worth? Contact us for a FREE valuation!

Our team is ready to help you sell your home for the highest possible price ASAP

©2024 North Texas Real Estate Information Systems.
Bought with Trudy Sheffield • CARLISLE REAL ESTATE

"My job is to find and attract mastery-based agents to the office, protect the culture, and make sure everyone is happy! "






