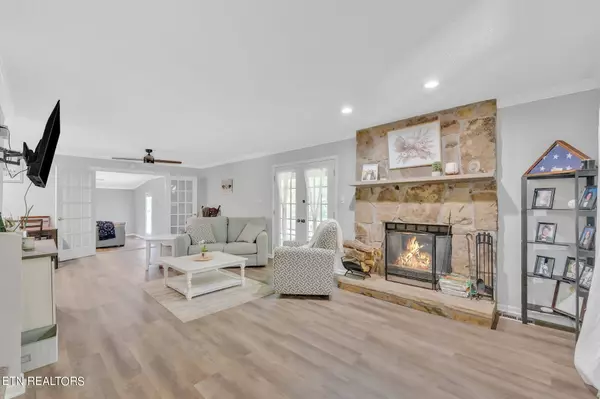$399,000
$399,000
For more information regarding the value of a property, please contact us for a free consultation.
3 Beds
3 Baths
2,096 SqFt
SOLD DATE : 08/09/2024
Key Details
Sold Price $399,000
Property Type Single Family Home
Sub Type Residential
Listing Status Sold
Purchase Type For Sale
Square Footage 2,096 sqft
Price per Sqft $190
Subdivision Unit 2 Huntington Place
MLS Listing ID 1267574
Sold Date 08/09/24
Style Contemporary,Traditional
Bedrooms 3
Full Baths 2
Half Baths 1
Originating Board East Tennessee REALTORS® MLS
Year Built 1988
Lot Size 0.410 Acres
Acres 0.41
Property Description
Ready to enjoy the rest of your summer splashing around in the pool? Check out this fabulous dream home, nestled in a fantastic, well-established neighborhood. This custom-built gem sits on a large corner lot with a creek, offering the perfect mix of tranquility and convenience. Inside, you'll find a spacious layout with 3 bedrooms, 2.5 bathrooms, and a master suite on the main floor for ultimate comfort. The huge family room/bonus room is perfect for movie nights, game days, or just hanging out with loved ones.
Recent upgrades include a brand-new HVAC system, new roof, sleek new cabinets, and stylish new interior doors. Step outside to your own private oasis with a large screened-in porch and double deck—ideal for BBQs, parties, or simply unwinding after a long day. The fenced-in yard is perfect for kids and pets to play safely.
This is an incredible opportunity to own a home that perfectly blends modern amenities with charming outdoor spaces. Don't wait—schedule your showing today and start living the good life!
Location
State TN
County Knox County - 1
Area 0.41
Rooms
Family Room Yes
Other Rooms LaundryUtility, DenStudy, Sunroom, Workshop, Addl Living Quarter, Extra Storage, Office, Breakfast Room, Great Room, Family Room, Mstr Bedroom Main Level
Basement Crawl Space
Dining Room Formal Dining Area
Interior
Interior Features Cathedral Ceiling(s), Pantry, Walk-In Closet(s), Eat-in Kitchen
Heating Central, Electric
Cooling Central Cooling, Ceiling Fan(s)
Flooring Vinyl
Fireplaces Number 1
Fireplaces Type Stone, Wood Burning
Appliance Dishwasher, Disposal, Microwave, Range, Refrigerator, Smoke Detector
Heat Source Central, Electric
Laundry true
Exterior
Exterior Feature Windows - Vinyl, Fence - Wood, Fenced - Yard, Patio, Pool - Swim(Abv Grd), Porch - Covered, Porch - Screened
Garage Garage Door Opener, Designated Parking, Attached, RV Parking, Main Level, Off-Street Parking
Garage Spaces 2.0
Garage Description Attached, RV Parking, Garage Door Opener, Main Level, Off-Street Parking, Designated Parking, Attached
View Country Setting, Other
Porch true
Parking Type Garage Door Opener, Designated Parking, Attached, RV Parking, Main Level, Off-Street Parking
Total Parking Spaces 2
Garage Yes
Building
Lot Description Creek, Private, Wooded, Corner Lot, Level, Rolling Slope
Faces Tazewell Pike toward Gibbs to L on Emory to L into Huntington Place. L at Stop to first R to home on L at corner of Inverrary and Foxhaven.
Sewer Public Sewer
Water Public
Architectural Style Contemporary, Traditional
Additional Building Storage, Workshop
Structure Type Vinyl Siding,Other,Frame
Others
Restrictions Yes
Tax ID 029CG010
Energy Description Electric
Read Less Info
Want to know what your home might be worth? Contact us for a FREE valuation!

Our team is ready to help you sell your home for the highest possible price ASAP

"My job is to find and attract mastery-based agents to the office, protect the culture, and make sure everyone is happy! "






