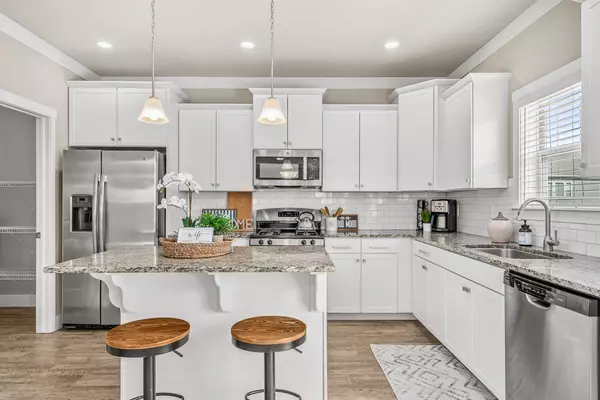$487,500
$485,000
0.5%For more information regarding the value of a property, please contact us for a free consultation.
5 Beds
4 Baths
2,393 SqFt
SOLD DATE : 08/06/2024
Key Details
Sold Price $487,500
Property Type Single Family Home
Sub Type Single Family Residence
Listing Status Sold
Purchase Type For Sale
Square Footage 2,393 sqft
Price per Sqft $203
Municipality Byron Twp
Subdivision Stonegate
MLS Listing ID 24035347
Sold Date 08/06/24
Style Traditional
Bedrooms 5
Full Baths 3
Half Baths 1
HOA Fees $50/qua
HOA Y/N true
Originating Board Michigan Regional Information Center (MichRIC)
Year Built 2016
Annual Tax Amount $8,932
Tax Year 2023
Lot Size 0.281 Acres
Acres 0.28
Lot Dimensions 105x117x93x130
Property Description
Priced to Sell & Ready for Move-In!
Freshly painted & newer carpet, new faucet, disposal, microwave, & more, this home is ready for a new owner, 2x6 exterior construction & high-efficient utilities throughout. Open concept living w/ modern design flare & attention to detail, large foyer and 9' main floor ceilings lead to the private home office w/ crown molding & wainscot details, window treatments, & quality throughout including an upgraded Craftsman Trim Package. Modern kitchen features solid surface countertops and all the extras including Gas Range, Vented Hood, Dishwasher, Microwave, & Fridge. Upstairs you'll find a beautiful Primary Suite with Granite Counters + Tile Shower and convenient Laundry access. Fully finished basement with 5th bedroom, large Rec Room, & full Bath. Entertain outside w/ underground irrigation, professional landscaping, and a mature yard. Entertain outside w/ underground irrigation, professional landscaping, and a mature yard.
Location
State MI
County Kent
Area Grand Rapids - G
Direction From US131 west on 84th Street to Clyde Park Avenue, south on Clyde Park Avenue to Stepping Stone Dr. From US131 west on 100th St SE to Clyde Park Avenue, north on Clyde Park Avenue to Stepping Stone Dr.
Rooms
Basement Full
Interior
Interior Features Garage Door Opener, Humidifier, Kitchen Island, Eat-in Kitchen, Pantry
Heating Forced Air
Cooling Central Air
Fireplace false
Window Features Screens,Low Emissivity Windows,Window Treatments
Appliance Disposal, Dishwasher, Microwave, Range, Refrigerator
Laundry Upper Level
Exterior
Exterior Feature Patio
Parking Features Garage Faces Front, Garage Door Opener, Attached
Garage Spaces 3.0
View Y/N No
Garage Yes
Building
Story 2
Sewer Public Sewer
Water Public
Architectural Style Traditional
Structure Type Stone,Vinyl Siding
New Construction No
Schools
School District Byron Center
Others
Tax ID 41-21-24-301-017
Acceptable Financing Cash, FHA, VA Loan, Rural Development, MSHDA, Conventional
Listing Terms Cash, FHA, VA Loan, Rural Development, MSHDA, Conventional
Read Less Info
Want to know what your home might be worth? Contact us for a FREE valuation!

Our team is ready to help you sell your home for the highest possible price ASAP

"My job is to find and attract mastery-based agents to the office, protect the culture, and make sure everyone is happy! "






