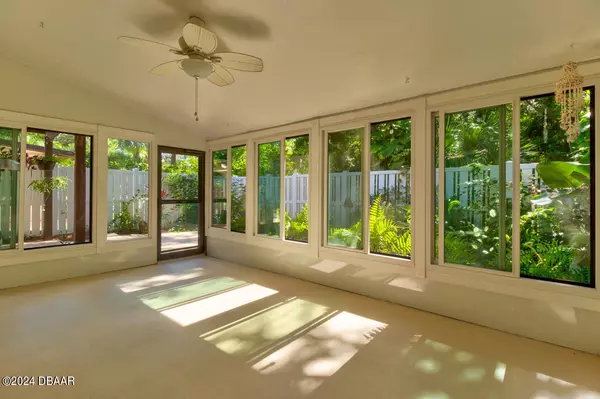$390,000
$399,900
2.5%For more information regarding the value of a property, please contact us for a free consultation.
4 Beds
3 Baths
2,698 SqFt
SOLD DATE : 08/12/2024
Key Details
Sold Price $390,000
Property Type Townhouse
Sub Type Townhouse
Listing Status Sold
Purchase Type For Sale
Square Footage 2,698 sqft
Price per Sqft $144
Subdivision Trails North Forty
MLS Listing ID 1200939
Sold Date 08/12/24
Style Other
Bedrooms 4
Full Baths 3
HOA Fees $550
Originating Board Daytona Beach Area Association of REALTORS®
Year Built 1984
Annual Tax Amount $2,786
Property Description
Welcome to 12 Big Buck Trail in Ormond's desirable Trails North Forty Subdivision. This spacious townhome is centrally located to shopping and restaurants while feeling safely tucked away in a quiet neighborhood. This stunning townhome boasts 4 spacious bedrooms (4th bedroom lends itself towards an office) and 3 full bathrooms. Room for everyone. Check out the brand-new designer kitchen and appliances with luxury quartz countertops, 42'' cabinets and recessed lighting (2023). Both of the downstairs bathrooms have been completely remodeled (2023). New vinyl plank flooring downstairs and new carpet upstairs (2021). Newer roof, water heater, HVAC, and roll screen garage enclosure (2017). Impact windows have been installed and new glass windows for the back patio/sunroom. Also featured is an energy shield insulated attic blanket and solar fan. Electric bills average around $135/month. The downstairs master features a large walk-in closet and en-suite bath with step in shower.
Location
State FL
County Volusia
Community Trails North Forty
Direction INTERSECTION OF GRANADA BLVD AND CLYDE MORRIS.
Interior
Interior Features Ceiling Fan(s), Eat-in Kitchen, Entrance Foyer, Open Floorplan, Pantry, Primary Downstairs, Skylight(s), Split Bedrooms, Walk-In Closet(s)
Heating Central, Electric
Cooling Attic Fan, Central Air, Electric
Fireplaces Type Electric
Fireplace Yes
Exterior
Exterior Feature Balcony, Courtyard
Parking Features Additional Parking, Garage, Garage Door Opener, Unassigned
Garage Spaces 2.0
Utilities Available Cable Connected
Amenities Available Cable TV, Clubhouse, Maintenance Grounds, Pickleball, Shuffleboard Court, Tennis Court(s)
Roof Type Shingle
Porch Covered, Glass Enclosed, Patio, Screened
Total Parking Spaces 2
Garage Yes
Building
Lot Description Zero Lot Line
Foundation Block, Combination, Slab
Water Public
Architectural Style Other
Structure Type Block,Stucco
New Construction No
Others
Senior Community No
Tax ID 422024001470
Acceptable Financing Cash, Conventional, FHA, VA Loan, Other
Listing Terms Cash, Conventional, FHA, VA Loan, Other
Read Less Info
Want to know what your home might be worth? Contact us for a FREE valuation!

Our team is ready to help you sell your home for the highest possible price ASAP

"My job is to find and attract mastery-based agents to the office, protect the culture, and make sure everyone is happy! "






