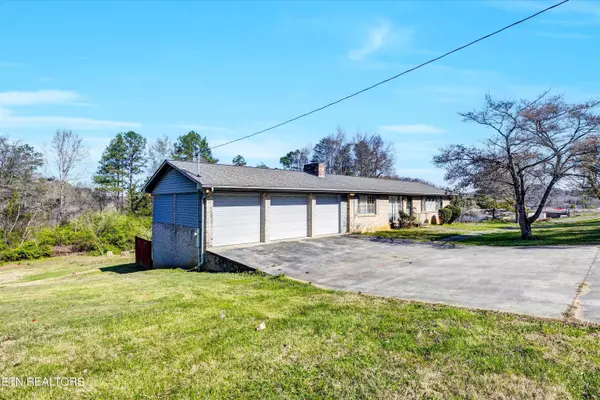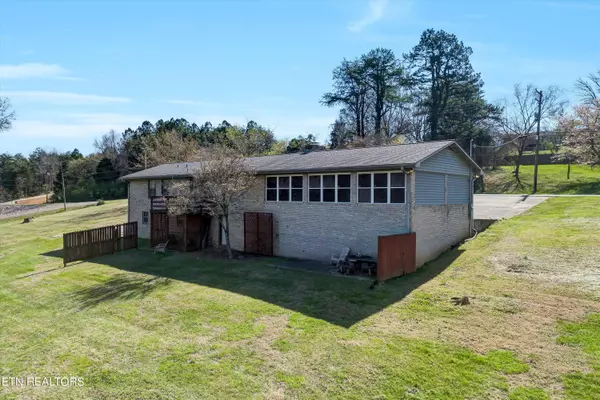$325,000
$360,000
9.7%For more information regarding the value of a property, please contact us for a free consultation.
3 Beds
2 Baths
1,350 SqFt
SOLD DATE : 08/09/2024
Key Details
Sold Price $325,000
Property Type Single Family Home
Sub Type Residential
Listing Status Sold
Purchase Type For Sale
Square Footage 1,350 sqft
Price per Sqft $240
Subdivision Highland Sub Unit 2
MLS Listing ID 1257622
Sold Date 08/09/24
Style Traditional
Bedrooms 3
Full Baths 1
Half Baths 1
Originating Board East Tennessee REALTORS® MLS
Year Built 1969
Lot Size 1.520 Acres
Acres 1.52
Property Description
**This home now comes with both adjacent lots - (Lot 97 to the left and Parcel 1.01 to the right).** Great opportunity with this well-built all brick basement rancher! Great space and good bones ready for your vision! Being sold AS-IS; with a few cosmetic upgrades, this could become your fabulous home and/or income producing property. Parcel 1.01 is zoned commercially-this could be perfect for someone ready to start their own business. HVAC 2015, addition of Spacious 3+ car garage on the main level in 2012, plus a 2+ car garage/full basement that could be finished out for living space as well. Don't miss this opportunity to have a great property with endless possibilities!
Location
State TN
County Knox County - 1
Area 1.52
Rooms
Family Room Yes
Other Rooms Workshop, Bedroom Main Level, Extra Storage, Family Room, Mstr Bedroom Main Level
Basement Unfinished
Dining Room Eat-in Kitchen
Interior
Interior Features Eat-in Kitchen
Heating Central, Electric
Cooling Central Cooling
Flooring Carpet, Hardwood, Vinyl
Fireplaces Number 1
Fireplaces Type Brick, Wood Burning
Window Features Drapes
Appliance Microwave, Range, Refrigerator, Security Alarm, Smoke Detector
Heat Source Central, Electric
Exterior
Exterior Feature Windows - Aluminum, Deck
Garage Garage Door Opener, Attached, RV Parking, Side/Rear Entry, Main Level
Garage Spaces 8.0
Garage Description Attached, RV Parking, SideRear Entry, Garage Door Opener, Main Level, Attached
View Wooded
Parking Type Garage Door Opener, Attached, RV Parking, Side/Rear Entry, Main Level
Total Parking Spaces 8
Garage Yes
Building
Lot Description Wooded
Faces Chapman Hwy 441 to Highland View Drive, Sign on Property
Sewer Septic Tank
Water Public
Architectural Style Traditional
Structure Type Brick
Others
Restrictions Yes
Tax ID 138OA002, 138OA003, 138OA001.01
Energy Description Electric
Read Less Info
Want to know what your home might be worth? Contact us for a FREE valuation!

Our team is ready to help you sell your home for the highest possible price ASAP

"My job is to find and attract mastery-based agents to the office, protect the culture, and make sure everyone is happy! "






