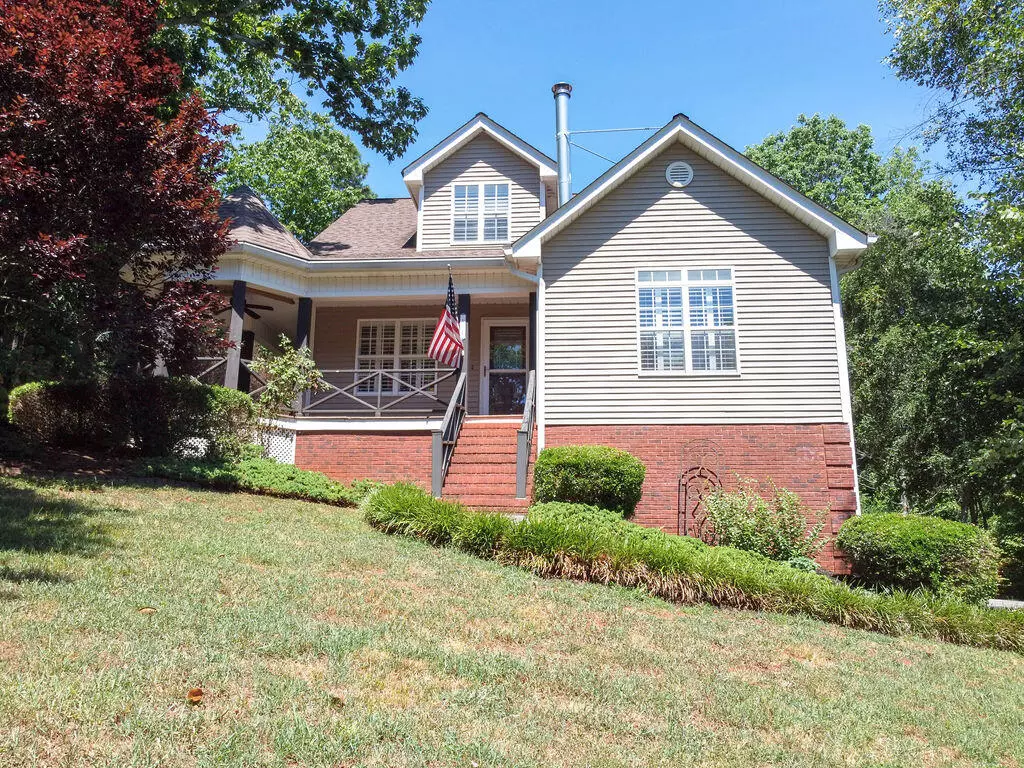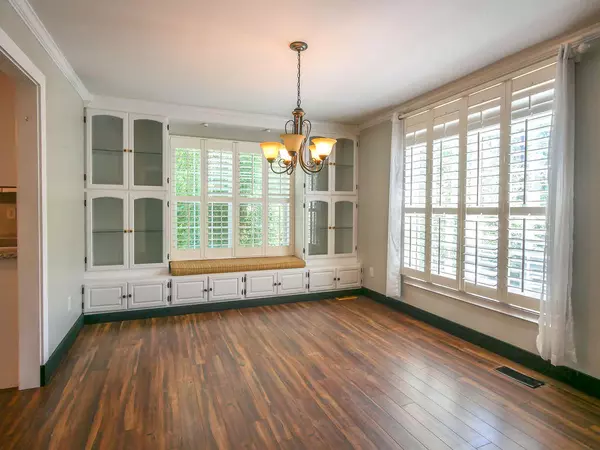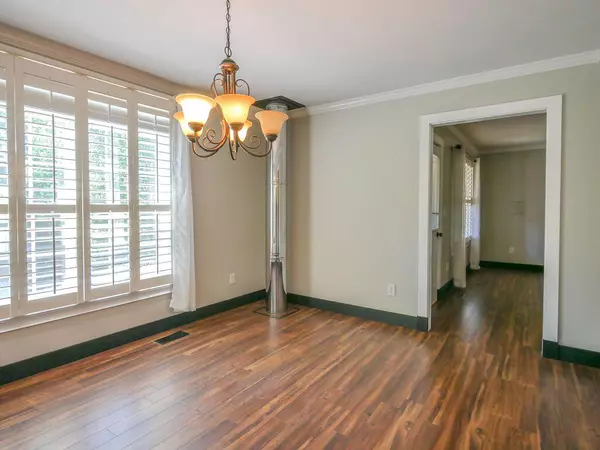$389,900
$389,900
For more information regarding the value of a property, please contact us for a free consultation.
4 Beds
3 Baths
2,406 SqFt
SOLD DATE : 08/08/2024
Key Details
Sold Price $389,900
Property Type Single Family Home
Sub Type Single Family Residence
Listing Status Sold
Purchase Type For Sale
Approx. Sqft 2.26
Square Footage 2,406 sqft
Price per Sqft $162
Subdivision Spring Place Subdivision
MLS Listing ID 20242894
Sold Date 08/08/24
Style Contemporary
Bedrooms 4
Full Baths 2
Half Baths 1
Construction Status Functional
HOA Y/N No
Abv Grd Liv Area 2,406
Originating Board River Counties Association of REALTORS®
Year Built 2001
Annual Tax Amount $1,320
Lot Size 2.260 Acres
Acres 2.26
Property Description
This dollhouse offers luscious landscaping 2.26 acres! You will never know you are in a convenient subdivision 1 mile from downtown! Enjoy coffee on the wrap around porch and 1,100 sq ft back deck will offer many entertainment opportunities. Inside this home enjoy master on the main ensuite with fun kitchen and formal dining with built ins. Upstairs you will enjoy 3 additional bedrooms with a hidden huge closet! Downstairs is a large, warm and wonderful bonus den/office/movie room. Potting shed, gazebo and wood rack outside! Must see this cutie today! Bonus room offers a gas heater, wood burning stove in garage offers alternate heat source. Irrigation system included.
Location
State TN
County Mcminn
Direction From dowtown Athens head towards Etowah on 30/39 - left at light onto 39 towards Englewood, left onto Spring Place, right onto Chestnut Hill, right onto Tidence - house on left. Sop
Rooms
Basement Partially Finished
Interior
Interior Features Walk-In Shower, Walk-In Closet(s), Storage, Granite Counters, Bathroom Mirror(s), Built-in Features
Heating Natural Gas, Central
Cooling Central Air
Flooring Carpet, Tile
Equipment Irrigation Equipment
Fireplace No
Window Features Vinyl Frames
Appliance Washer, Tankless Water Heater, Dishwasher, Dryer, Electric Range, Gas Water Heater, Microwave, Refrigerator
Laundry Main Level, Laundry Room
Exterior
Exterior Feature Garden
Parking Features Garage, Garage Door Opener, Off Street
Garage Spaces 2.0
Garage Description 2.0
Pool None
Community Features None
Utilities Available Water Connected, Sewer Connected, Natural Gas Connected, Cable Available, Electricity Connected
View Y/N true
View Trees/Woods
Roof Type Shingle
Porch Wrap Around, Covered, Deck, Front Porch, Porch, Rear Porch, Side Porch
Total Parking Spaces 2
Building
Lot Description Wooded, Corner Lot
Entry Level Tri-Level
Foundation Concrete Perimeter
Lot Size Range 2.26
Sewer Public Sewer
Water Public
Architectural Style Contemporary
Additional Building Shed(s), Garage(s), Gazebo, Outbuilding
New Construction No
Construction Status Functional
Schools
Elementary Schools Athens City Primary School
Middle Schools Athens City
High Schools Mcminn County
Others
Tax ID 066b A 008.00
Acceptable Financing Cash, Conventional, FHA, USDA Loan, VA Loan
Listing Terms Cash, Conventional, FHA, USDA Loan, VA Loan
Special Listing Condition Standard
Read Less Info
Want to know what your home might be worth? Contact us for a FREE valuation!

Our team is ready to help you sell your home for the highest possible price ASAP
Bought with eXp Realty - Cleveland
"My job is to find and attract mastery-based agents to the office, protect the culture, and make sure everyone is happy! "






