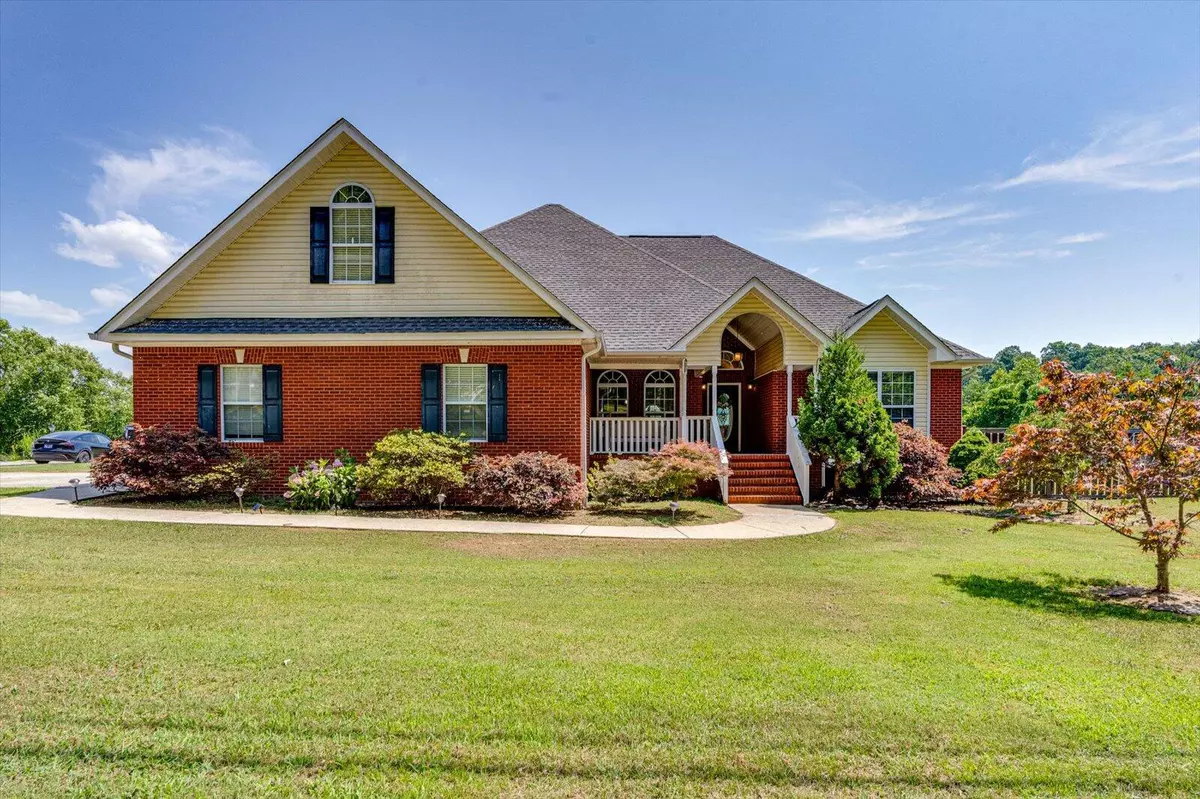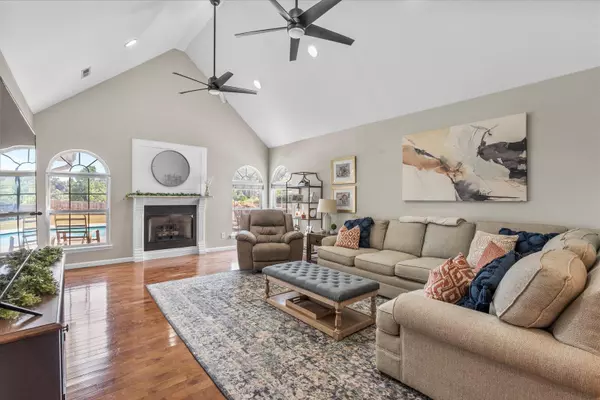$540,000
$525,000
2.9%For more information regarding the value of a property, please contact us for a free consultation.
3 Beds
2 Baths
2,581 SqFt
SOLD DATE : 08/09/2024
Key Details
Sold Price $540,000
Property Type Single Family Home
Sub Type Single Family Residence
Listing Status Sold
Purchase Type For Sale
Square Footage 2,581 sqft
Price per Sqft $209
Subdivision The Plantation
MLS Listing ID 1394768
Sold Date 08/09/24
Bedrooms 3
Full Baths 2
Originating Board Greater Chattanooga REALTORS®
Year Built 2005
Lot Size 0.530 Acres
Acres 0.53
Lot Dimensions 190.66X125.11
Property Description
Welcome to your new home at 12198 Macon Way in Soddy-Daisy, Tennessee! This charming single-family residence offers 2,581 square feet of spacious, well-appointed living area, complete with three bedrooms, two full baths, and bonus room. Perfect for a growing family.
As you step inside, you're greeted by an inviting open concept layout that seamlessly connects the living room to the kitchen. Granite countertops and an updated master bath with a luxurious tile shower elevate the home's elegance. The well-designed split bedroom layout ensures privacy and comfort for all members of the household.
Outside, the property truly shines with a generous double lot providing ample space for outdoor activities and relaxation. The in-ground pool promises endless fun and leisure for both children and adults, while the nearby pool house offers a convenient full bath, space for entertainment, and a utility garage for added storage.
Located in a serene neighborhood of Soddy-Daisy, you'll enjoy the peace of suburban life while still being close to local conveniences.
This home is a perfect blend of function, style, and comfort, ready to be the backdrop for your family's best moments. Don't miss the opportunity to make 12198 Macon Way your new address!
Location
State TN
County Hamilton
Area 0.53
Rooms
Basement Crawl Space
Interior
Interior Features Breakfast Nook, Eat-in Kitchen, Granite Counters, High Ceilings, High Speed Internet, Open Floorplan, Primary Downstairs, Separate Dining Room, Separate Shower, Split Bedrooms, Walk-In Closet(s), Whirlpool Tub
Heating Central, Electric
Cooling Central Air, Electric
Fireplaces Number 1
Fireplace Yes
Window Features Vinyl Frames
Appliance Refrigerator, Microwave, Gas Range, Electric Water Heater, Disposal, Dishwasher
Heat Source Central, Electric
Laundry Electric Dryer Hookup, Gas Dryer Hookup, Laundry Room, Washer Hookup
Exterior
Garage Kitchen Level, Off Street
Garage Spaces 2.0
Garage Description Attached, Kitchen Level, Off Street
Pool In Ground, Other
Utilities Available Cable Available, Electricity Available, Phone Available, Sewer Connected, Underground Utilities
Roof Type Shingle
Parking Type Kitchen Level, Off Street
Total Parking Spaces 2
Garage Yes
Building
Lot Description Level
Faces From Hixson take Hwy 27 north. Turn left on Posey Hollow Road. Home is on the right.
Story One and One Half
Foundation Block
Water Public
Additional Building Outbuilding
Structure Type Brick,Vinyl Siding
Schools
Elementary Schools Soddy Elementary
Middle Schools Soddy-Daisy Middle
High Schools Soddy-Daisy High
Others
Senior Community No
Tax ID 033p A 012
Acceptable Financing Cash, Conventional, FHA, VA Loan, Owner May Carry
Listing Terms Cash, Conventional, FHA, VA Loan, Owner May Carry
Read Less Info
Want to know what your home might be worth? Contact us for a FREE valuation!

Our team is ready to help you sell your home for the highest possible price ASAP

"My job is to find and attract mastery-based agents to the office, protect the culture, and make sure everyone is happy! "






