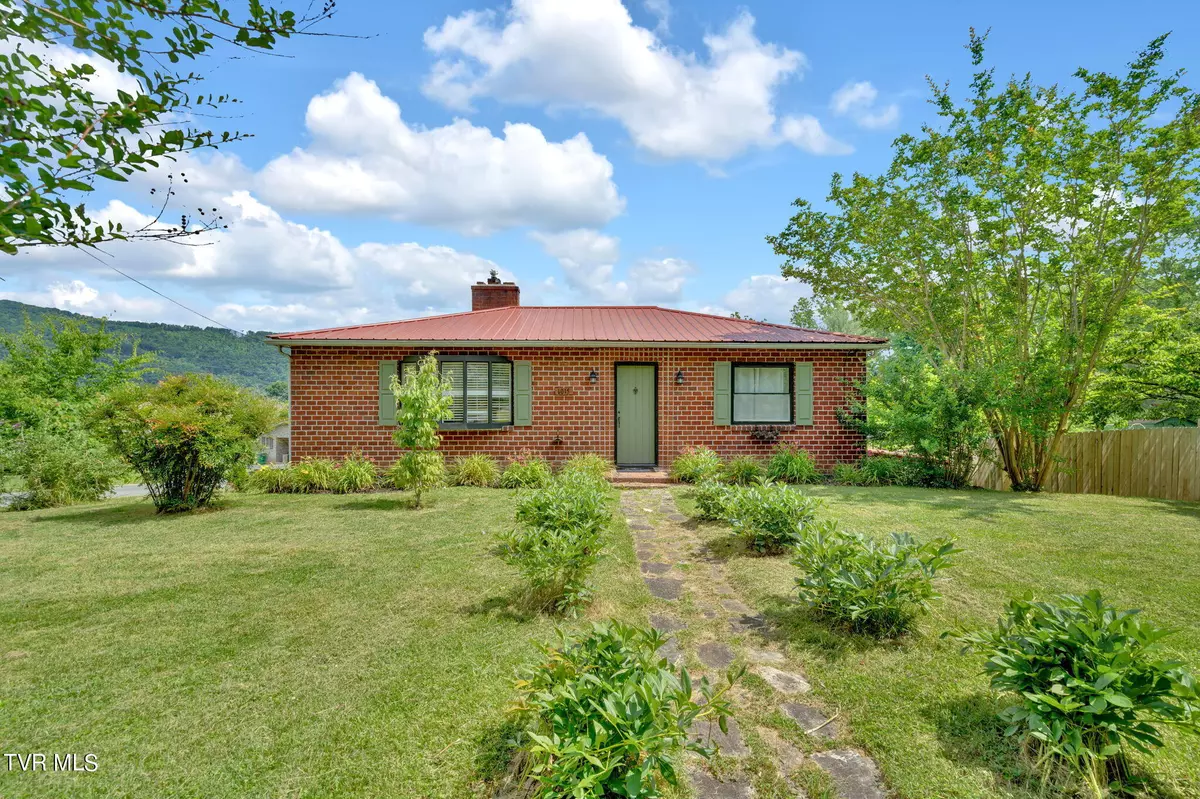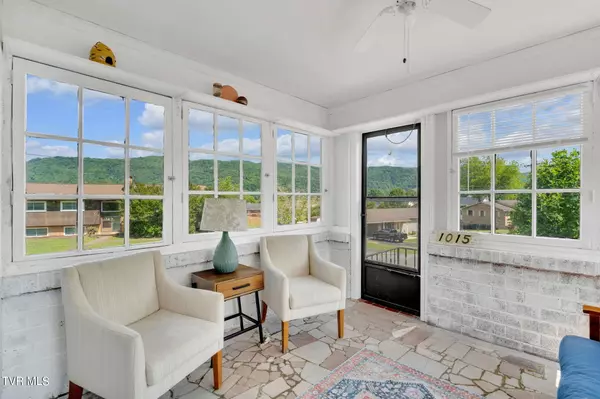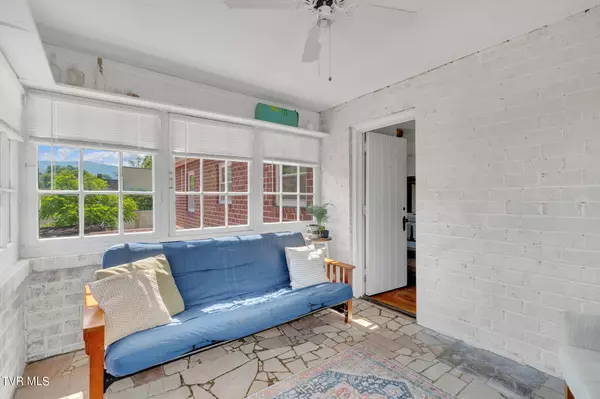$270,000
$265,000
1.9%For more information regarding the value of a property, please contact us for a free consultation.
3 Beds
2 Baths
1,976 SqFt
SOLD DATE : 07/29/2024
Key Details
Sold Price $270,000
Property Type Single Family Home
Sub Type Single Family Residence
Listing Status Sold
Purchase Type For Sale
Square Footage 1,976 sqft
Price per Sqft $136
Subdivision E D Co
MLS Listing ID 9967269
Sold Date 07/29/24
Style Ranch
Bedrooms 3
Full Baths 2
HOA Y/N No
Total Fin. Sqft 1976
Originating Board Tennessee/Virginia Regional MLS
Year Built 1948
Lot Size 0.600 Acres
Acres 0.6
Lot Dimensions 240x114 IRR
Property Description
MULTIPLE OFFERS, Highest and Best Sunday (6/16/2024) at 8PM. Please make response time, Monday (6/17/2024) 10am. Thank you!
Nestled in the heart of Erwin, 1015 7th St invites you to experience the epitome of comfortable living. This charming home is move-in ready, offering a blend of modern updates and timeless appeal.
Outside, you'll find a spacious, fully fenced backyard on a double lot, complete with meticulously maintained landscaping, raised garden beds, a welcoming firepit area, a convenient shed, and a protective carport. It's the perfect setting for outdoor relaxation and entertainment.
Step inside to discover a thoughtfully updated interior. The kitchen shines with recent renovations, while fresh paint throughout enhances the bright, airy atmosphere. Two cozy fireplaces add warmth and character, complementing the original hardwood floors that exude charm.
A delightful sunroom provides additional space to unwind and enjoy views of the serene backyard oasis. Plus, practical upgrades like a newer HVAC system, roof, windows, and water heater offer peace of mind and energy efficiency.
Don't let this opportunity pass you by—schedule your showing today and make 1015 7th St your new address in Erwin!
Location
State TN
County Unicoi
Community E D Co
Area 0.6
Zoning Residential
Direction GPS Friendly. From Johnson City take the Main St Exit and turn left, at the red light turn right, just past the Food Lion turn left onto 7th St and the home will be on the left. See signs in front and side yard.
Rooms
Other Rooms Shed(s)
Basement Block, Exterior Entry, Full, Heated, Plumbed, Walk-Out Access, Workshop
Ensuite Laundry Electric Dryer Hookup, Washer Hookup
Interior
Interior Features Built In Safe, Cedar Closet(s), Kitchen/Dining Combo, Laminate Counters, Pantry
Laundry Location Electric Dryer Hookup,Washer Hookup
Heating Central, Natural Gas
Cooling Central Air, Other
Flooring Hardwood, Laminate
Fireplaces Number 2
Fireplaces Type Brick, Den, Gas Log, Living Room, Stone
Fireplace Yes
Window Features Double Pane Windows,Insulated Windows
Appliance Dishwasher, Electric Range, Refrigerator
Heat Source Central, Natural Gas
Laundry Electric Dryer Hookup, Washer Hookup
Exterior
Garage Asphalt, Attached, Carport
Carport Spaces 2
Utilities Available Cable Available, Natural Gas Connected
Amenities Available Landscaping
View Mountain(s)
Roof Type Metal
Topography Level, Rolling Slope
Porch Breezeway, Enclosed, Rear Patio
Parking Type Asphalt, Attached, Carport
Building
Entry Level One
Foundation Block, Slab
Sewer Public Sewer
Water Public
Architectural Style Ranch
Structure Type Brick,Plaster
New Construction No
Schools
Elementary Schools Rock Creek
Middle Schools Unicoi Co
High Schools Unicoi Co
Others
Senior Community No
Tax ID 023e G 013.00
Acceptable Financing Cash, Conventional, FHA, VA Loan
Listing Terms Cash, Conventional, FHA, VA Loan
Read Less Info
Want to know what your home might be worth? Contact us for a FREE valuation!

Our team is ready to help you sell your home for the highest possible price ASAP
Bought with Ryan & Sarah McKinney • KW Johnson City

"My job is to find and attract mastery-based agents to the office, protect the culture, and make sure everyone is happy! "






