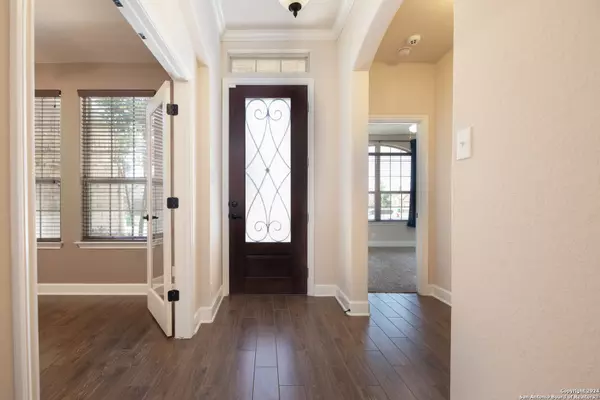$544,995
For more information regarding the value of a property, please contact us for a free consultation.
3 Beds
2 Baths
2,394 SqFt
SOLD DATE : 08/09/2024
Key Details
Property Type Single Family Home
Sub Type Single Residential
Listing Status Sold
Purchase Type For Sale
Square Footage 2,394 sqft
Price per Sqft $227
Subdivision The Woods Of Boerne Subdivisio
MLS Listing ID 1790482
Sold Date 08/09/24
Style One Story,Contemporary,Ranch
Bedrooms 3
Full Baths 2
Construction Status Pre-Owned
HOA Fees $53/qua
Year Built 2016
Annual Tax Amount $8,452
Tax Year 2024
Lot Size 7,187 Sqft
Property Description
Searching for a newer single story in the heart of Boerne, but without a MUD tax? You've found it! Located conveniently right off of River Rd in the gated community of The Woods of Boerne, this meticulously maintained Ashton Woods home features 3 bedrooms, 2 full baths, an office/study and a HUGE primary suite with large attached den area...all at just shy of 2400sqft! Soaring 10' ceilings welcome you into the main corridor, along with wood-look tile that spans all common areas. The greatroom encompasses a large family room with a wall of windows, dining area and kitchen that boasts 42" espresso cabinets, granite counters, stainless appliances, included Kenmore Elite fridge, gas cooktop and large walk-in pantry. The primary suit is situated towards the rear of the home, and includes a spacious full bath with separate oversized shower and garden tub, dual granite vanities, and a large walk-in closet with convenient pass-through into the laundry room. (Kenmore front-loading washer and dryer also included!) The garage is a 3-car tandem, with an opener, water softener and a mud sink. Outside you'll find a 20'x10' covered patio just off the family room, with extensive landscaping front-and-rear, as well as flagstone and gravel pathways down each side of the home. Located close to some of Boerne's favorite dining establishments, Boerne City Park, Cibolo Nature Center, River Rd Park and just minutes from grocery shopping and Main St!
Location
State TX
County Kendall
Area 2506
Rooms
Master Bathroom Main Level 13X12 Tub/Shower Separate, Double Vanity, Garden Tub
Master Bedroom Main Level 16X13 Sitting Room, Walk-In Closet, Ceiling Fan, Full Bath
Bedroom 2 Main Level 12X10
Bedroom 3 Main Level 12X11
Dining Room Main Level 11X10
Kitchen Main Level 17X15
Family Room Main Level 18X14
Study/Office Room Main Level 12X10
Interior
Heating Central
Cooling One Central
Flooring Carpeting, Ceramic Tile
Heat Source Natural Gas
Exterior
Exterior Feature Covered Patio, Privacy Fence, Sprinkler System, Double Pane Windows
Parking Features Three Car Garage, Tandem
Pool None
Amenities Available Controlled Access
Roof Type Composition
Private Pool N
Building
Faces South
Foundation Slab
Sewer Sewer System
Water Water System
Construction Status Pre-Owned
Schools
Elementary Schools Herff
Middle Schools Boerne Middle N
High Schools Boerne
School District Boerne
Others
Acceptable Financing Conventional, FHA, VA, TX Vet, Cash
Listing Terms Conventional, FHA, VA, TX Vet, Cash
Read Less Info
Want to know what your home might be worth? Contact us for a FREE valuation!

Our team is ready to help you sell your home for the highest possible price ASAP

"My job is to find and attract mastery-based agents to the office, protect the culture, and make sure everyone is happy! "






