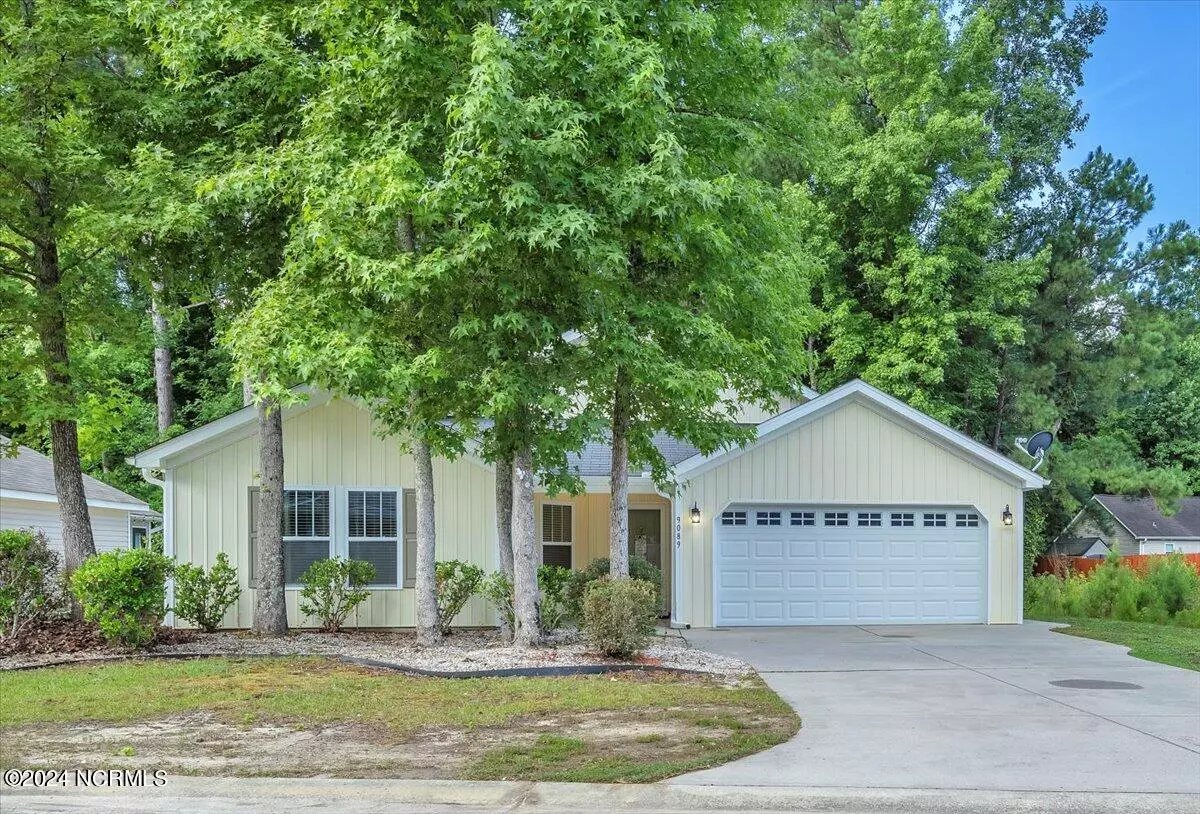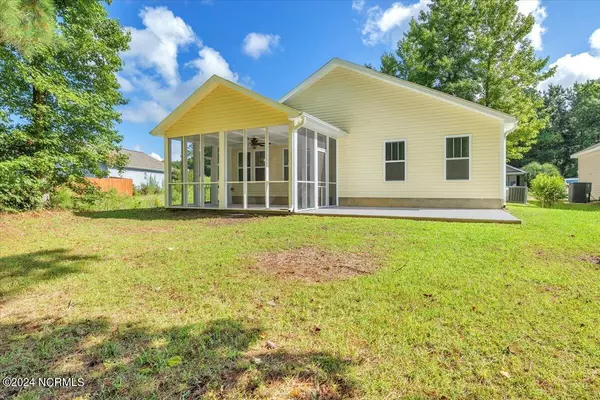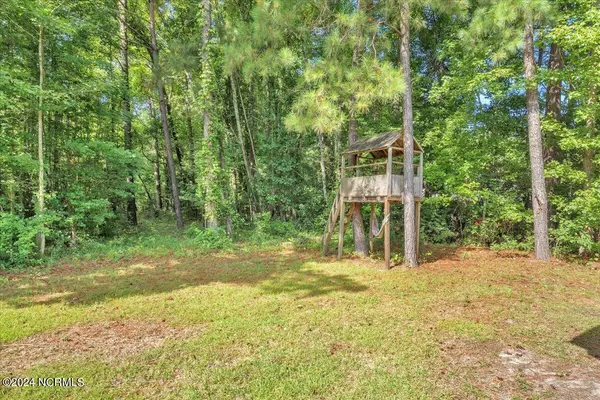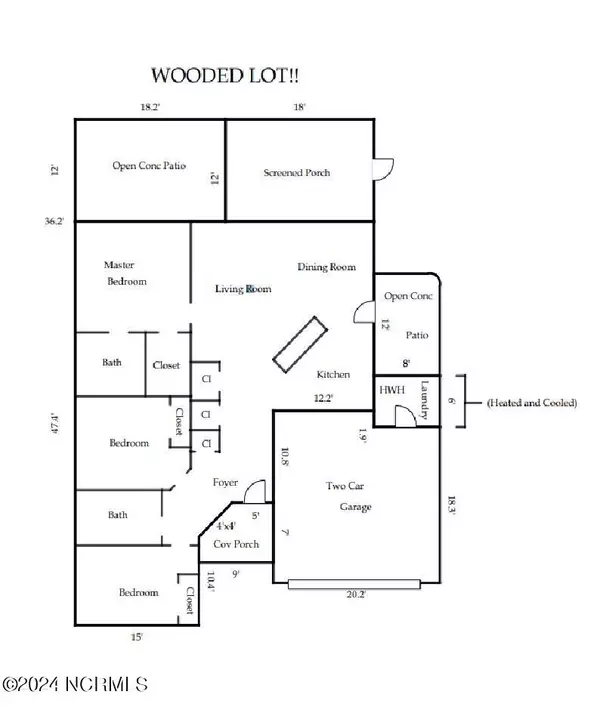$315,000
$310,000
1.6%For more information regarding the value of a property, please contact us for a free consultation.
3 Beds
2 Baths
1,335 SqFt
SOLD DATE : 08/09/2024
Key Details
Sold Price $315,000
Property Type Single Family Home
Sub Type Single Family Residence
Listing Status Sold
Purchase Type For Sale
Square Footage 1,335 sqft
Price per Sqft $235
Subdivision Summerlin Trace
MLS Listing ID 100455186
Sold Date 08/09/24
Style Wood Frame
Bedrooms 3
Full Baths 2
HOA Y/N No
Originating Board North Carolina Regional MLS
Year Built 2009
Annual Tax Amount $1,663
Lot Size 6,011 Sqft
Acres 0.14
Lot Dimensions Rect/irreg
Property Description
Presented for sale is a wonderful opportunity for that flexibility and lifestyle you've been looking for. Keep-It-Simple! At just under 1,300 sq/ft with a TWO CAR garage, this home is perfect if you're looking to either up or downsize. Summerlin Trace is a cozy community with no outlet, so NO traffic. Proximities are amazing to just about every need AND want (shopping, medical, multiple beaches, golf, Wilmington). Interior features are attractive and include a large foyer, open concept living-dining room and kitchen, 3 bedrooms, 2 full bathrooms, stainless steel appliances, wood floor coverings/no carpet, chair rails with box trim, security system, and vaulted ceilings; this home is sure to please. There is a newer HVAC (2019), most appliances and Hot Water Heater as well (2021). Outside you'll find a cozy front covered porch, oversized rear screened porch and patio overlooking your VERY private backyard. There's plenty of off-street parking as well. The wooded backyard is a great fit for those summer ''daze'', great for kids to play (tree house??), pets to stretch out, cool nights and privacy when the time is needed. This wooded lot is a great find for those seeking the right combination of price, features, privacy and proximity to the Downtown and greater Wilmington area. With all the great businesses opening up and proposed within Leland, you will feel right at home in no time!
Location
State NC
County Brunswick
Community Summerlin Trace
Zoning LE-R6
Direction Highway 74/76 to Mt Misery Rd north, left on Arden Rd SE, house is on the left.
Location Details Mainland
Rooms
Basement None
Primary Bedroom Level Primary Living Area
Interior
Interior Features Foyer, Vaulted Ceiling(s), Ceiling Fan(s), Pantry, Walk-In Closet(s)
Heating Electric, Forced Air
Cooling Central Air
Flooring Laminate, Wood, See Remarks
Fireplaces Type None
Fireplace No
Window Features Blinds
Appliance Washer, Refrigerator, Microwave - Built-In, Dryer, Disposal, Dishwasher
Exterior
Parking Features Concrete
Garage Spaces 2.0
View See Remarks
Roof Type Composition
Porch Open, Covered, Enclosed, Patio, Porch, Screened
Building
Lot Description Cul-de-Sac Lot, Wooded
Story 1
Entry Level One
Foundation Slab
Sewer Municipal Sewer
Water Municipal Water
New Construction No
Others
Tax ID 023pb027
Acceptable Financing Cash, Conventional, FHA, USDA Loan, VA Loan
Listing Terms Cash, Conventional, FHA, USDA Loan, VA Loan
Special Listing Condition None
Read Less Info
Want to know what your home might be worth? Contact us for a FREE valuation!

Our team is ready to help you sell your home for the highest possible price ASAP

"My job is to find and attract mastery-based agents to the office, protect the culture, and make sure everyone is happy! "






