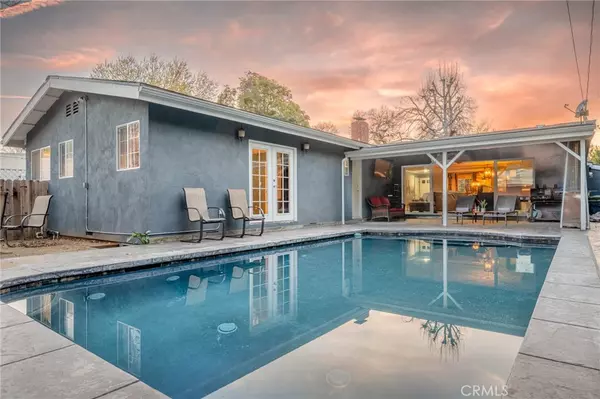$1,550,000
$1,599,000
3.1%For more information regarding the value of a property, please contact us for a free consultation.
4 Beds
3 Baths
2,319 SqFt
SOLD DATE : 08/09/2024
Key Details
Sold Price $1,550,000
Property Type Single Family Home
Sub Type Single Family Residence
Listing Status Sold
Purchase Type For Sale
Square Footage 2,319 sqft
Price per Sqft $668
MLS Listing ID SR24113725
Sold Date 08/09/24
Bedrooms 4
Full Baths 3
Construction Status Turnkey
HOA Y/N No
Year Built 1965
Lot Size 7,365 Sqft
Property Description
Welcome to 4716 Mary Ellen Ave, a stunning retreat nestled at the end of a tranquil cul-de-sac in the coveted M Street neighborhood of Sherman Oaks. This charming residence offers four spacious bedrooms and three luxurious bathrooms, encompassing 2,319 square feet of meticulously designed living space on a generous 7,370 square foot lot. Step inside to discover elegant wood flooring throughout and an inviting open floor plan. The cozy living room, featuring a beautiful fireplace, seamlessly connects to the gourmet kitchen and formal dining room, creating an ideal setting for both entertaining and everyday living. The kitchen is a chef's delight, boasting granite countertops, a large island with bar seating, a double oven, and top-of-the-line stainless steel appliances. The primary suite is a true sanctuary, complete with a walk-in closet, a spa-like bathroom, and French doors that open to the serene backyard. Designed for ultimate relaxation and entertainment, the backyard oasis features a spacious covered patio, a sparkling pool, and lush greenery. Experience the best of Sherman Oaks living, M Street Cafe, new Whole Foods, Erewhon, Sportsman’s Lodge, Valleyheart Riverwalk, fine dining, top-rated public and private schools, 101 to DTLA, 405 to Westside, and the amazing 4th of July neighborhood parade. This exceptional property offers the perfect blend of comfort, style, and convenience.
Location
State CA
County Los Angeles
Area So - Sherman Oaks
Zoning LAR1
Rooms
Main Level Bedrooms 4
Interior
Interior Features Built-in Features, Ceiling Fan(s), Crown Molding, Separate/Formal Dining Room, Eat-in Kitchen, Granite Counters, Open Floorplan, Recessed Lighting, Unfurnished, Primary Suite, Walk-In Closet(s)
Heating Central, Fireplace(s)
Cooling Central Air
Flooring Tile, Wood
Fireplaces Type Gas Starter, Living Room
Fireplace Yes
Appliance Double Oven, Dishwasher, Disposal, Gas Oven, Gas Range, Gas Water Heater, Microwave, Refrigerator, Water Heater, Dryer, Washer
Laundry Laundry Room
Exterior
Exterior Feature Fire Pit
Parking Features Driveway, Garage, On Street
Garage Spaces 2.0
Garage Description 2.0
Pool Gunite, Gas Heat, Heated, In Ground, Private
Community Features Biking, Hiking, Street Lights, Sidewalks, Park
Utilities Available Cable Available, Electricity Available, Natural Gas Available, Phone Available, Sewer Available, Water Available
View Y/N No
View None
Accessibility None
Porch Rear Porch, Concrete, Covered, Open, Patio, Porch
Attached Garage Yes
Total Parking Spaces 2
Private Pool Yes
Building
Lot Description 0-1 Unit/Acre, Back Yard, Cul-De-Sac, Front Yard, Lawn, Landscaped, Near Park, Walkstreet, Yard
Story 1
Entry Level One
Sewer Public Sewer
Water Public
Architectural Style Traditional
Level or Stories One
New Construction No
Construction Status Turnkey
Schools
Elementary Schools Riverside
School District Los Angeles Unified
Others
Senior Community No
Tax ID 2360023014
Security Features Carbon Monoxide Detector(s),Smoke Detector(s)
Acceptable Financing Cash, Conventional
Listing Terms Cash, Conventional
Financing Conventional
Special Listing Condition Standard
Read Less Info
Want to know what your home might be worth? Contact us for a FREE valuation!

Our team is ready to help you sell your home for the highest possible price ASAP

Bought with Dylan Good • Compass

"My job is to find and attract mastery-based agents to the office, protect the culture, and make sure everyone is happy! "






