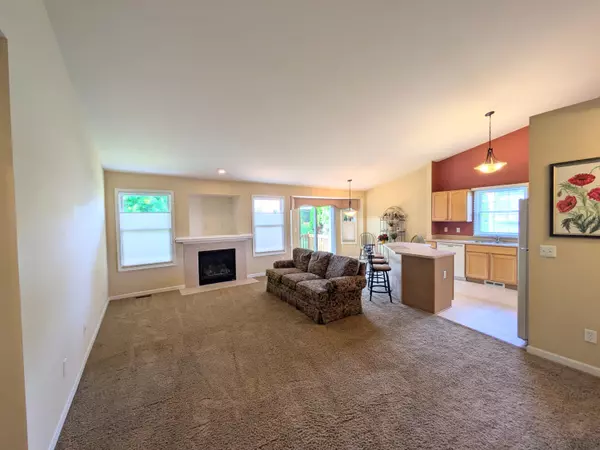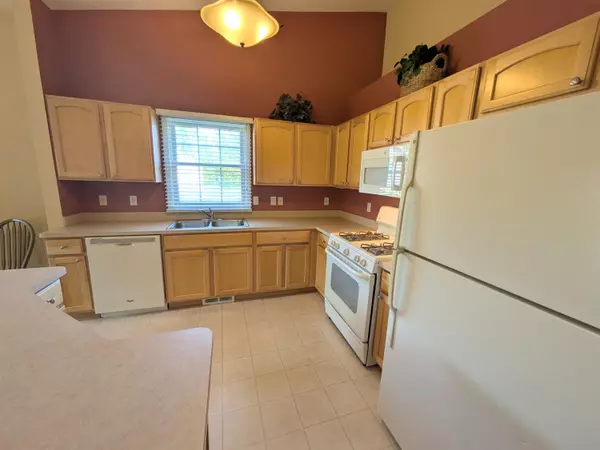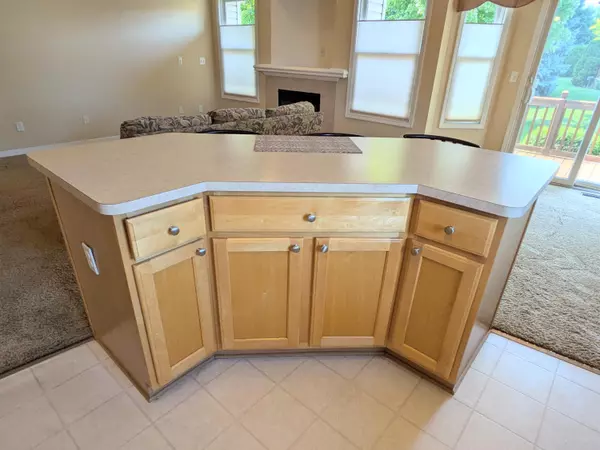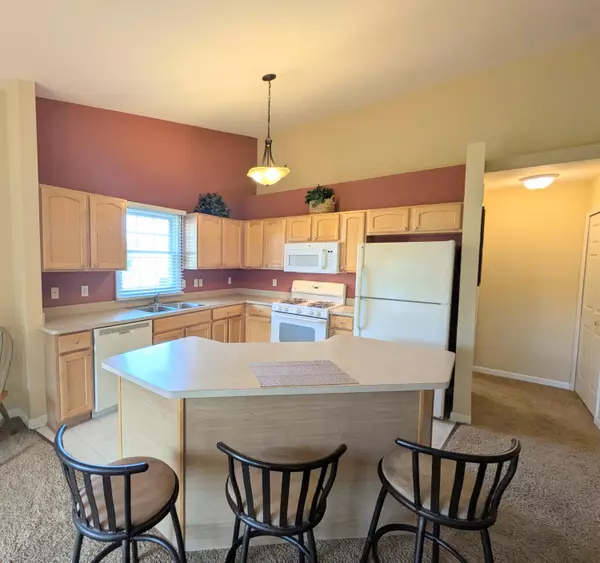$280,000
$285,000
1.8%For more information regarding the value of a property, please contact us for a free consultation.
2 Beds
2 Baths
1,257 SqFt
SOLD DATE : 08/09/2024
Key Details
Sold Price $280,000
Property Type Condo
Sub Type Condominium
Listing Status Sold
Purchase Type For Sale
Square Footage 1,257 sqft
Price per Sqft $222
Municipality Brownstown Twp
Subdivision West Lake Village
MLS Listing ID 24038740
Sold Date 08/09/24
Style Ranch
Bedrooms 2
Full Baths 2
HOA Fees $285/mo
HOA Y/N true
Originating Board Michigan Regional Information Center (MichRIC)
Year Built 2003
Annual Tax Amount $3,072
Tax Year 2023
Lot Size 1,257 Sqft
Acres 0.03
Lot Dimensions 1257
Property Description
Welcome Home to THE BENTLEY a 2 Bedroom, 2 Bath Ranch Condo plan with Full Basement and 2-Car Attached Garage. Location is most desirable near the front entrance security gate with Community Mailbox just steps away from home and additional guest parking next to unit's driveway. Also, steps away from the winding walkway through an enjoyable wooded setting. This premium condominium community is Brownstown's most desirable: about a one minute drive to grocery, pharmacy, restaurants, hair salon, gym and hospital. All important for a superior condominium lifestyle that you deserve. Original owner, seller has maintained the home impeccably. All appliances (stove, refrigerator, dishwasher, washer and dryer stay. Primary Bedroom and ensuite full bath. Over 1200 Sq Feet in Basement. BATVAI.
Location
State MI
County Wayne
Area Wayne County - 100
Direction From Telegraph, turn east onto Dix-Toledo. At the FIRST right, turn right onto Toledo Road. Ungated entrance to West Lake Village is on the left.
Rooms
Basement Other
Interior
Interior Features Ceiling Fans, Ceramic Floor, Garage Door Opener, Kitchen Island, Eat-in Kitchen
Heating Forced Air
Cooling Central Air
Fireplaces Number 1
Fireplaces Type Family, Gas Log
Fireplace true
Window Features Screens,Window Treatments
Appliance Dryer, Washer, Disposal, Dishwasher, Microwave, Range, Refrigerator
Laundry Electric Dryer Hookup, Common Area, Gas Dryer Hookup, In Unit, Laundry Room, Main Level
Exterior
Exterior Feature Porch(es), Deck(s)
Parking Features Garage Faces Front, Garage Door Opener, Attached
Garage Spaces 2.0
Utilities Available Phone Connected, Natural Gas Connected, Cable Connected, High-Speed Internet
Amenities Available Walking Trails
View Y/N No
Street Surface Paved
Garage Yes
Building
Lot Description Sidewalk, Wooded
Story 1
Sewer Public Sewer
Water Public
Architectural Style Ranch
Structure Type Brick,Vinyl Siding
New Construction No
Schools
School District Woodhaven-Brownstown
Others
HOA Fee Include Water,Trash,Snow Removal,Sewer,Lawn/Yard Care
Tax ID 70-045-04-0024-000
Acceptable Financing Cash, Conventional
Listing Terms Cash, Conventional
Read Less Info
Want to know what your home might be worth? Contact us for a FREE valuation!

Our team is ready to help you sell your home for the highest possible price ASAP

"My job is to find and attract mastery-based agents to the office, protect the culture, and make sure everyone is happy! "






