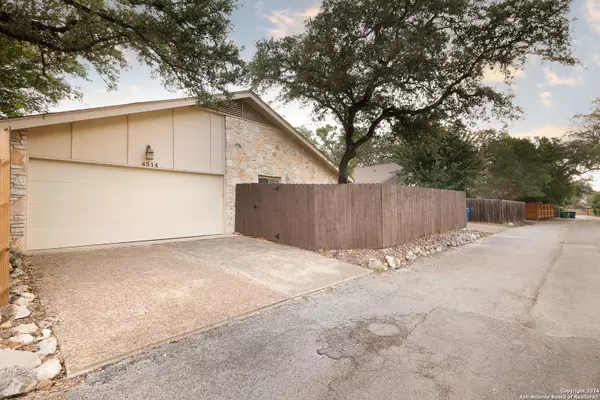$319,000
For more information regarding the value of a property, please contact us for a free consultation.
3 Beds
2 Baths
1,581 SqFt
SOLD DATE : 08/09/2024
Key Details
Property Type Single Family Home
Sub Type Single Residential
Listing Status Sold
Purchase Type For Sale
Square Footage 1,581 sqft
Price per Sqft $201
Subdivision Woods Of Shavano
MLS Listing ID 1784163
Sold Date 08/09/24
Style One Story
Bedrooms 3
Full Baths 2
Construction Status Pre-Owned
Year Built 1979
Annual Tax Amount $6,812
Tax Year 2023
Lot Size 6,098 Sqft
Property Description
This wonderful garden home in the popular Woods of Shavano off De Zavala Rd is now available. This home has been lovingly cared for and is in great shape, with many upgrades over the years: windows, sliding glass patio doors, a custom walk-in shower in the owner's suite, and custom cabinets and granite in the kitchen. A nice patio off the dining room is excellent for relaxing or grilling. A great woodburning fireplace with a gas igniter in the living room is great for those colder days we occasionally experience. Those in the know love this neighborhood for its close proximity to USAA, UTSA, Valero, and the Medical Center, with shopping and restaurants super nearby at Huebner Oaks, La Cantera, and the Rim. Sam's Club, Costco, and Regal Cinemas are also super close. Residents also like the neighborhood's walkability, and on any given day, you will see residents walking, running, strolling with the kiddos, and walking their dogs. This is a great area to live in, and the general feel of the neighborhood when you visit is that the residents of Woods of Shavano take great pride in their homes.
Location
State TX
County Bexar
Area 0500
Rooms
Master Bathroom Main Level 8X10 Shower Only, Double Vanity
Master Bedroom Main Level 14X16 Split, Walk-In Closet, Ceiling Fan, Full Bath
Bedroom 2 Main Level 13X10
Bedroom 3 Main Level 10X13
Living Room Main Level 16X26
Dining Room Main Level 8X8
Kitchen Main Level 14X8
Interior
Heating Central
Cooling One Central
Flooring Ceramic Tile, Wood
Heat Source Natural Gas
Exterior
Parking Features Two Car Garage, Rear Entry
Pool None
Amenities Available Pool, Tennis, Clubhouse, Park/Playground, Basketball Court
Roof Type Composition
Private Pool N
Building
Foundation Slab
Sewer Sewer System
Construction Status Pre-Owned
Schools
Elementary Schools Locke Hill
Middle Schools Rawlinson
High Schools Clark
School District Northside
Others
Acceptable Financing Conventional, FHA, VA, Cash
Listing Terms Conventional, FHA, VA, Cash
Read Less Info
Want to know what your home might be worth? Contact us for a FREE valuation!

Our team is ready to help you sell your home for the highest possible price ASAP

"My job is to find and attract mastery-based agents to the office, protect the culture, and make sure everyone is happy! "






