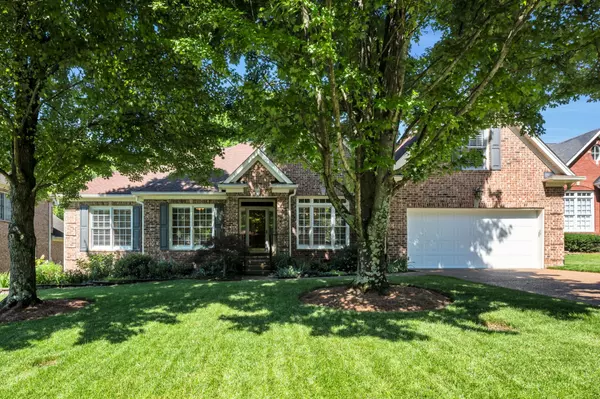$701,000
$675,000
3.9%For more information regarding the value of a property, please contact us for a free consultation.
4 Beds
3 Baths
2,667 SqFt
SOLD DATE : 08/08/2024
Key Details
Sold Price $701,000
Property Type Single Family Home
Sub Type Single Family Residence
Listing Status Sold
Purchase Type For Sale
Square Footage 2,667 sqft
Price per Sqft $262
Subdivision Winfield Park
MLS Listing ID 2666185
Sold Date 08/08/24
Bedrooms 4
Full Baths 2
Half Baths 1
HOA Fees $41/ann
HOA Y/N Yes
Year Built 2000
Annual Tax Amount $3,169
Lot Size 8,276 Sqft
Acres 0.19
Lot Dimensions 75 X 110
Property Description
You've found it! Lightfilled almost all one level charming cottage on lovely street with gorgeous lawn and exquistie English gardens. (owner is a Master Gardener) Immaculate home with open floor plan, gleaming hardwoods and lots of windows. Cozy fireplace in living room, separate large dining room. Kitchen has solid surface counters and pull outs. Primary bedroom down with large bath and walk-in closet plus three more zoned bedrooms , Jack and Jill bath and powder room on main level. Upstairs rec room. Wonderfull enclosed sunroom is not heated and cooled but adds living space with casement windows to make it a screened porch. Nice deck overlooks fenced backyard. Whole yard irrigation system plus Metro Smart Approved drainage system.Hot Water Heater 3 yrs. Leaf Filter gutter system, Encapsulated crawl space. New garage door and garage epoxied floor. Large parklike common area behind the house to the right. Truly a great house!
Location
State TN
County Davidson County
Rooms
Main Level Bedrooms 4
Interior
Interior Features Entry Foyer, High Ceilings, Pantry, Redecorated, Walk-In Closet(s), Primary Bedroom Main Floor
Heating Central, Natural Gas
Cooling Central Air, Electric
Flooring Carpet, Finished Wood, Tile
Fireplaces Number 1
Fireplace Y
Appliance Dishwasher, Disposal, Microwave, Refrigerator
Exterior
Exterior Feature Garage Door Opener
Garage Spaces 2.0
Utilities Available Electricity Available, Water Available
Waterfront false
View Y/N false
Roof Type Asphalt
Parking Type Attached, Driveway
Private Pool false
Building
Lot Description Level
Story 1.5
Sewer Public Sewer
Water Public
Structure Type Brick
New Construction false
Schools
Elementary Schools May Werthan Shayne Elementary School
Middle Schools William Henry Oliver Middle
High Schools John Overton Comp High School
Others
Senior Community false
Read Less Info
Want to know what your home might be worth? Contact us for a FREE valuation!

Our team is ready to help you sell your home for the highest possible price ASAP

© 2024 Listings courtesy of RealTrac as distributed by MLS GRID. All Rights Reserved.

"My job is to find and attract mastery-based agents to the office, protect the culture, and make sure everyone is happy! "






