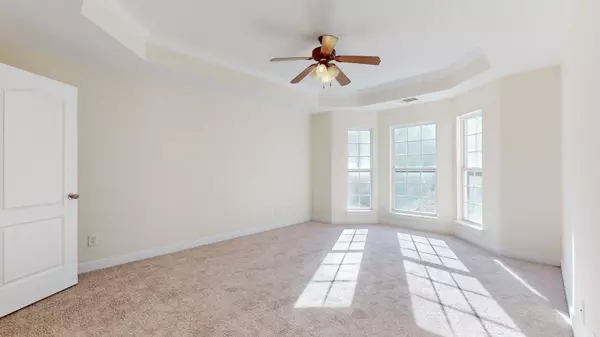$463,000
$485,000
4.5%For more information regarding the value of a property, please contact us for a free consultation.
4 Beds
3 Baths
2,427 SqFt
SOLD DATE : 08/09/2024
Key Details
Sold Price $463,000
Property Type Single Family Home
Sub Type Single Family Residence
Listing Status Sold
Purchase Type For Sale
Square Footage 2,427 sqft
Price per Sqft $190
Subdivision Autumn Oaks
MLS Listing ID 2654522
Sold Date 08/09/24
Bedrooms 4
Full Baths 2
Half Baths 1
HOA Fees $24/mo
HOA Y/N Yes
Year Built 2005
Annual Tax Amount $2,780
Lot Size 7,405 Sqft
Acres 0.17
Lot Dimensions 64 X 125
Property Description
An incredible home with lots of natural light throughout, and in a great location. The HVAC system, updated in 2023, ensures year-round comfort. Enjoy stunning panoramic views upstairs that are complemented by a living room with a vaulted ceiling that invites natural light. This delightful residence offers a loft space, a convenient downstairs owner's suite, and a welcoming gas fireplace for cozy evenings. Tray ceilings and wainscoting in the dining and primary areas add a touch of sophistication to gatherings. Upstairs room provides 4th bedroom or can be utilized as a large bonus room. Incredible location conveniently located next to Kroger, Publix, Starbucks. The home has a practical yet stylish eat-in kitchen featuring granite countertops and a new garage door that leads to a fenced-in backyard—perfect for entertaining or relaxing on the rocking chair front porch. Seller is motivated, bring a great offer today! Preferred lender offers a buy down credit.
Location
State TN
County Davidson County
Rooms
Main Level Bedrooms 1
Interior
Interior Features Ceiling Fan(s), Pantry, Walk-In Closet(s), Primary Bedroom Main Floor, High Speed Internet
Heating Central
Cooling Central Air, Electric
Flooring Carpet, Finished Wood, Laminate
Fireplaces Number 1
Fireplace Y
Appliance Dishwasher, Disposal, Microwave, Refrigerator
Exterior
Exterior Feature Garage Door Opener
Garage Spaces 2.0
Utilities Available Electricity Available, Water Available, Cable Connected
Waterfront false
View Y/N true
View Bluff
Roof Type Shingle
Parking Type Attached - Front
Private Pool false
Building
Story 2
Sewer Public Sewer
Water Public
Structure Type Frame
New Construction false
Schools
Elementary Schools May Werthan Shayne Elementary School
Middle Schools William Henry Oliver Middle
High Schools John Overton Comp High School
Others
Senior Community false
Read Less Info
Want to know what your home might be worth? Contact us for a FREE valuation!

Our team is ready to help you sell your home for the highest possible price ASAP

© 2024 Listings courtesy of RealTrac as distributed by MLS GRID. All Rights Reserved.

"My job is to find and attract mastery-based agents to the office, protect the culture, and make sure everyone is happy! "






