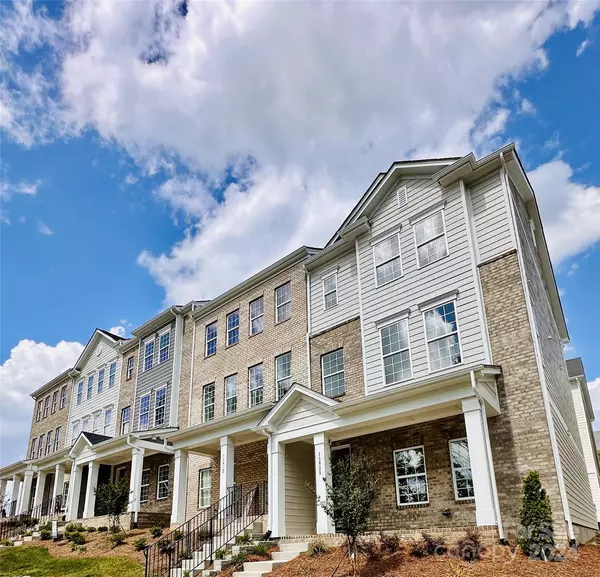$395,000
$395,000
For more information regarding the value of a property, please contact us for a free consultation.
2 Beds
4 Baths
2,035 SqFt
SOLD DATE : 08/08/2024
Key Details
Sold Price $395,000
Property Type Townhouse
Sub Type Townhouse
Listing Status Sold
Purchase Type For Sale
Square Footage 2,035 sqft
Price per Sqft $194
Subdivision Vermillion
MLS Listing ID 4130441
Sold Date 08/08/24
Style Arts and Crafts
Bedrooms 2
Full Baths 2
Half Baths 2
Construction Status Completed
HOA Fees $159/mo
HOA Y/N 1
Abv Grd Liv Area 2,035
Year Built 2023
Lot Size 1,306 Sqft
Acres 0.03
Property Description
NEW ADJUSTED PRICING!!!Experience sophisticated living in this tasteful Trenton 2-bedroom, three-story townhome perfectly positioned in the heart of Huntersville, featuring 2 Bedrooms 2 full baths, 2 half baths and a convenient 2-car garage! The Trenton floorplan offers an open living area with characteristics of a spacious kitchen w/ designer cabinets, upgraded countertops with an oversized sitting island, dining and great room. The 1st and 2nd floor details enhanced luxury vinyl plank throughout. The owner’s suite comes complete with a walk-in shower, and large walk-in closet. First, Second and third floor boast 9ft ceilings! The 1st level has a spacious dream space is for in home office or your second living room. BUILDER IS CURRENTLY OFFERING 5K TOWARDS BUYER'S CLOSING COST WITH ONE OF BUILDER'S PREFERRED LENDERS.
Location
State NC
County Mecklenburg
Building/Complex Name Vermillion
Zoning R3
Interior
Interior Features Attic Stairs Pulldown, Kitchen Island, Open Floorplan, Pantry, Storage, Walk-In Closet(s)
Heating Electric, Heat Pump
Cooling Central Air
Flooring Carpet, Vinyl
Fireplace false
Appliance Dishwasher, Disposal, Electric Cooktop, Electric Water Heater, Microwave
Exterior
Garage Spaces 2.0
Utilities Available Cable Available
Roof Type Shingle
Parking Type Driveway, Attached Garage
Garage true
Building
Foundation Slab
Builder Name BROOKLINE HOMES
Sewer Public Sewer
Water City, Public
Architectural Style Arts and Crafts
Level or Stories Three
Structure Type Brick Partial,Fiber Cement
New Construction true
Construction Status Completed
Schools
Elementary Schools Blythe
Middle Schools Alexander
High Schools North Mecklenburg
Others
HOA Name KUESTER MANAGEMENT
Senior Community false
Restrictions Architectural Review
Acceptable Financing Cash, Conventional, Exchange, FHA, Nonconforming Loan, VA Loan
Listing Terms Cash, Conventional, Exchange, FHA, Nonconforming Loan, VA Loan
Special Listing Condition None
Read Less Info
Want to know what your home might be worth? Contact us for a FREE valuation!

Our team is ready to help you sell your home for the highest possible price ASAP
© 2024 Listings courtesy of Canopy MLS as distributed by MLS GRID. All Rights Reserved.
Bought with June Kim • BellCo Homes LLC

"My job is to find and attract mastery-based agents to the office, protect the culture, and make sure everyone is happy! "






