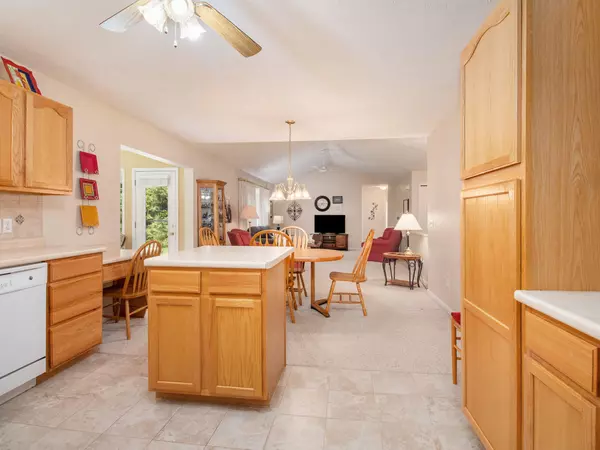$289,000
$295,000
2.0%For more information regarding the value of a property, please contact us for a free consultation.
2 Beds
2 Baths
1,420 SqFt
SOLD DATE : 08/09/2024
Key Details
Sold Price $289,000
Property Type Condo
Sub Type Condominium
Listing Status Sold
Purchase Type For Sale
Square Footage 1,420 sqft
Price per Sqft $203
Municipality Richland Vllg
MLS Listing ID 24036360
Sold Date 08/09/24
Style Ranch
Bedrooms 2
Full Baths 2
HOA Fees $165/mo
HOA Y/N true
Originating Board Michigan Regional Information Center (MichRIC)
Year Built 2000
Annual Tax Amount $2,666
Tax Year 2024
Lot Size 7,841 Sqft
Acres 0.18
Lot Dimensions 73x120x70x105
Property Description
Featuring 2 bedrooms and 2 full baths, and 1,420 sq ft; this spacious condo offers a vaulted ceiling in the living room for an open and bright feel right when you walk in. Off of the living room and dining space is the 4 seasons sunroom. Surrounded by large floor to ceiling windows, this room beams with lots of natural light. Heated during the colder months, this room allows you to enjoy it year-round. The kitchen offers plenty of cabinet space, an eating island, pantry, and a desk nook. The very spacious primary suite has its own large walk-in closet and ensuite bathroom. Down in the unfinished basement, there is plenty of opportunity to finish the space for your growing needs or use the space as storage - as well as a workshop for any hobbies. Enjoy the benefits of being part of this neighborhood which include: lawn care, snow removal, sprinkler maintenance, and trash pickup! Enjoy the benefits of being part of this neighborhood which include: lawn care, snow removal, sprinkler maintenance, and trash pickup!
Location
State MI
County Kalamazoo
Area Greater Kalamazoo - K
Direction N 32nd Street, East on E D Ave, North on E D Ave, North on Richwood Ave
Rooms
Basement Full
Interior
Interior Features Kitchen Island, Eat-in Kitchen, Pantry
Heating Forced Air
Cooling Central Air
Fireplace false
Appliance Dishwasher, Microwave, Range, Refrigerator
Laundry Main Level
Exterior
Exterior Feature Patio
Parking Features Attached
Garage Spaces 2.0
Utilities Available Public Water, Public Sewer, Natural Gas Available, Electricity Available, Natural Gas Connected
View Y/N No
Street Surface Paved
Garage Yes
Building
Story 1
Sewer Public Sewer
Water Public
Architectural Style Ranch
Structure Type Vinyl Siding
New Construction No
Schools
School District Gull Lake
Others
HOA Fee Include Trash,Snow Removal,Lawn/Yard Care
Tax ID 0314390024
Acceptable Financing Cash, Conventional
Listing Terms Cash, Conventional
Read Less Info
Want to know what your home might be worth? Contact us for a FREE valuation!

Our team is ready to help you sell your home for the highest possible price ASAP
"My job is to find and attract mastery-based agents to the office, protect the culture, and make sure everyone is happy! "






