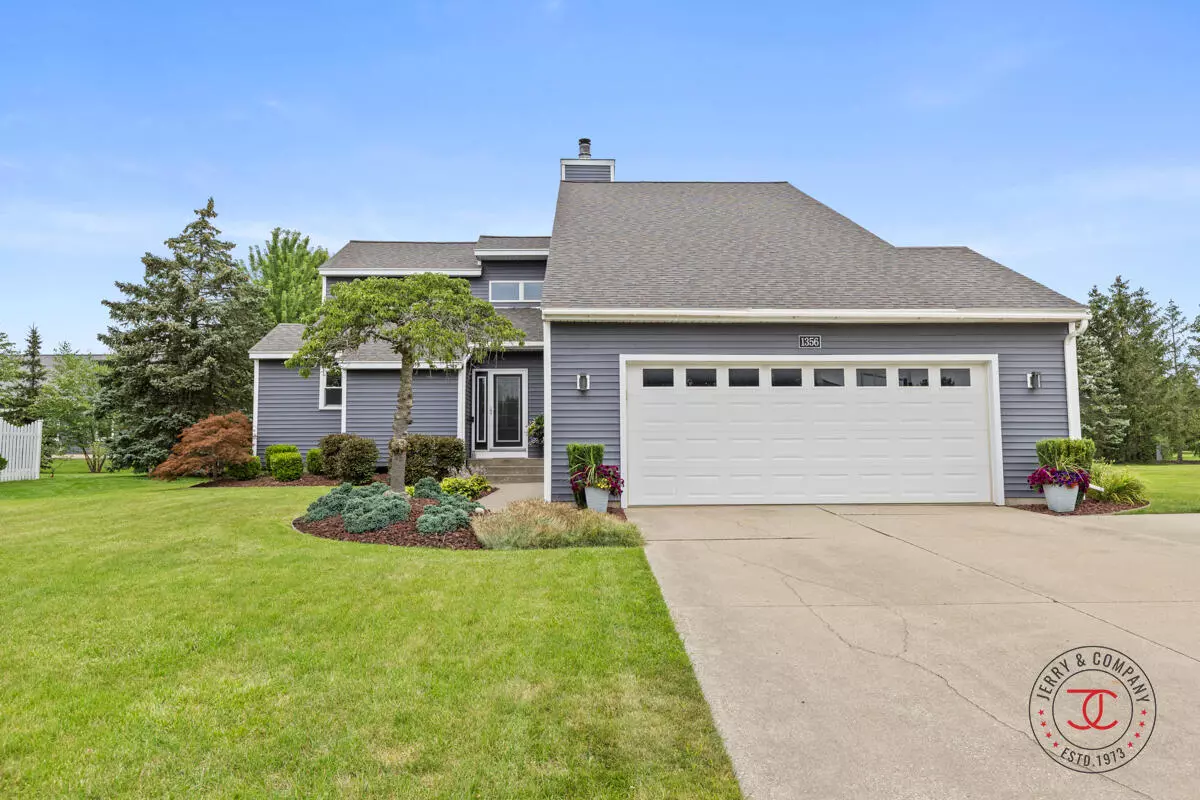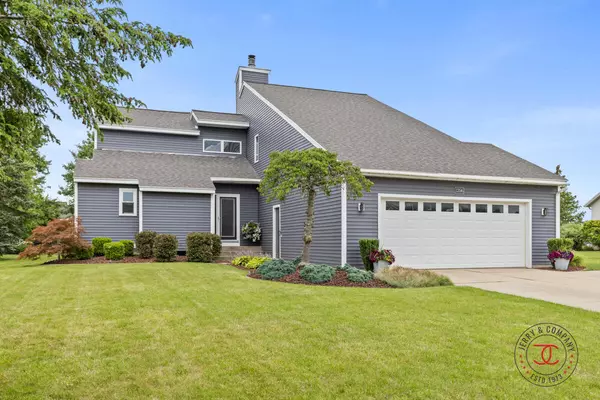$455,000
$449,000
1.3%For more information regarding the value of a property, please contact us for a free consultation.
4 Beds
3 Baths
2,346 SqFt
SOLD DATE : 08/09/2024
Key Details
Sold Price $455,000
Property Type Single Family Home
Sub Type Single Family Residence
Listing Status Sold
Purchase Type For Sale
Square Footage 2,346 sqft
Price per Sqft $193
Municipality Holland Twp
Subdivision Steaders Borough
MLS Listing ID 24035237
Sold Date 08/09/24
Style Contemporary
Bedrooms 4
Full Baths 2
Half Baths 1
Originating Board Michigan Regional Information Center (MichRIC)
Year Built 1990
Annual Tax Amount $3,356
Tax Year 2023
Lot Size 0.333 Acres
Acres 0.33
Lot Dimensions irregular
Property Description
Welcome to 1356 Steaders Pass! Step inside to discover a beautifully updated kitchen featuring white shaker cabinets, quartz countertops, stainless steel appliances, and island and bar seating. The main floor also includes a spacious primary suite with an updated en-suite bathroom, complete with a tile shower, heated jacuzzi tub, and double vanity. Cozy up in the living room by the wood-burning fireplace. Upstairs, you'll find three large bedrooms and another updated bathroom. The basement offers a generous finished living area, plus additional space that can be used as a fifth non-conforming bedroom, office, or gym. Don't miss the ample storage spaces, workshop, updated HVAC and new water heater. Outside, enjoy the beautifully maintained yard, new windows and siding, and a large deck perfect for entertaining, with a wall of evergreens providing privacy. Outside, enjoy the beautifully maintained yard, new windows and siding, and a large deck perfect for entertaining, with a wall of evergreens providing privacy.
Location
State MI
County Ottawa
Area Holland/Saugatuck - H
Direction Take East Chicago Drive to South on 104th, right onto Sentry Rd, Left onto Steaders Pass, 2nd house on right
Rooms
Basement Full
Interior
Interior Features Ceramic Floor, Garage Door Opener, Laminate Floor, Whirlpool Tub, Kitchen Island
Heating Forced Air
Cooling Central Air
Fireplaces Number 1
Fireplaces Type Living, Wood Burning
Fireplace true
Window Features Replacement,Insulated Windows
Appliance Dryer, Washer, Dishwasher, Microwave, Oven, Refrigerator
Laundry Laundry Room, Main Level
Exterior
Exterior Feature Deck(s)
Parking Features Garage Faces Front, Garage Door Opener, Attached
Garage Spaces 2.0
Utilities Available Natural Gas Connected, Cable Connected, High-Speed Internet
View Y/N No
Street Surface Paved
Garage Yes
Building
Lot Description Level
Story 2
Sewer Public Sewer
Water Public
Architectural Style Contemporary
Structure Type Vinyl Siding
New Construction No
Schools
School District Zeeland
Others
Tax ID 70-16-26-270-009
Acceptable Financing Cash, FHA, VA Loan, Conventional
Listing Terms Cash, FHA, VA Loan, Conventional
Read Less Info
Want to know what your home might be worth? Contact us for a FREE valuation!

Our team is ready to help you sell your home for the highest possible price ASAP

"My job is to find and attract mastery-based agents to the office, protect the culture, and make sure everyone is happy! "






