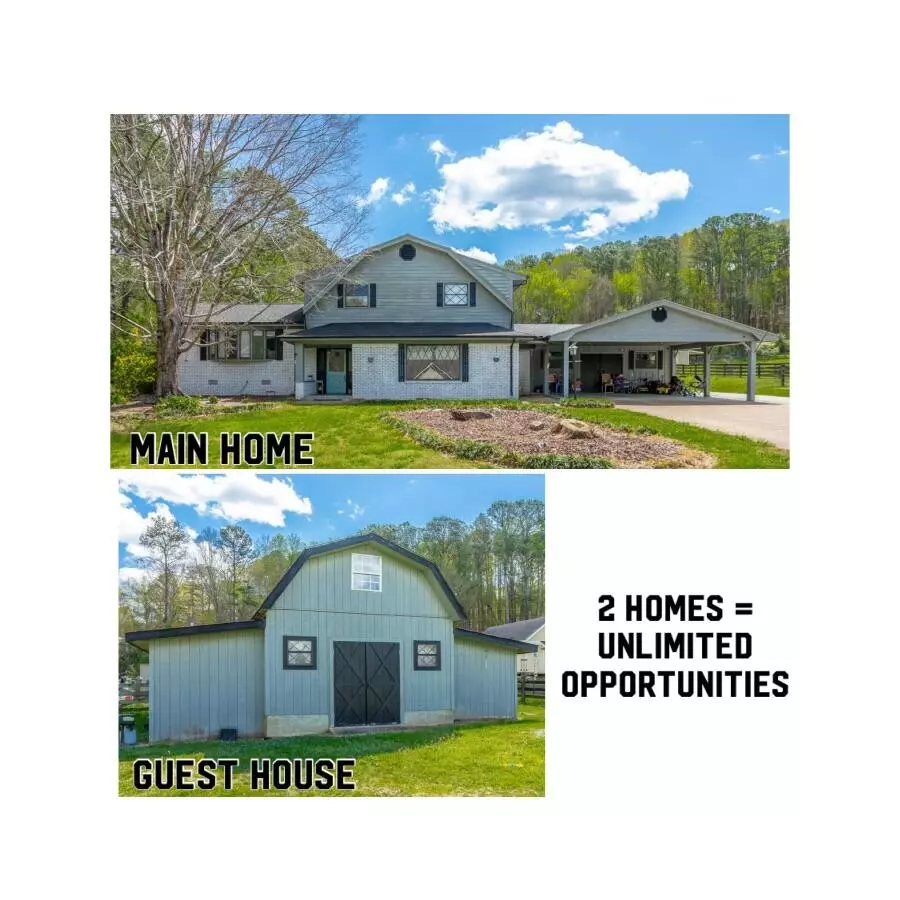$525,000
$570,000
7.9%For more information regarding the value of a property, please contact us for a free consultation.
4 Beds
3 Baths
3,106 SqFt
SOLD DATE : 08/07/2024
Key Details
Sold Price $525,000
Property Type Single Family Home
Sub Type Single Family Residence
Listing Status Sold
Purchase Type For Sale
Square Footage 3,106 sqft
Price per Sqft $169
Subdivision 100 Year Oaks
MLS Listing ID 1389708
Sold Date 08/07/24
Style Contemporary
Bedrooms 4
Full Baths 3
Originating Board Greater Chattanooga REALTORS®
Year Built 1973
Lot Size 1.400 Acres
Acres 1.4
Lot Dimensions 150x420
Property Description
Main House with Guest House! East Hamilton School District. Main home as 2306 Square Feet, Sits on 1.4 Acres. Flat cleared yard. Lucious Inground Salt Water Pool with pool house and laundry room. Custom covered patio with exposed beams and a stone fireplace. Perfect for Entertaining. The Main house has 4 big bedrooms, and 3 full bathrooms. Master bedroom is on main level, features a stone fireplace and large walk in tile shower along with separate tub. Has sliding glass doors that lead out onto the patio pool area. Also has a newly built walk in closet. Newly renovated Kitchen with granite countertops newer appliances and modern hood vent. Also has access to screened in patio from kitchen. Here you can add a dining table as well. This home has a main living room and a Den that can also be used as a dining room. Upstairs has 3 large bedrooms and 2 full bathrooms. LVP throughout the home. Has a 2 car carport in front of the pool house. The Barn was converted into a Guest House, has 800 Sq Ft featuring 1 loft bedroom, kitchen, full bath and living area. Also has gated area for dogs. The Subdivision has no restrictions and is a well-established area. Central location to Publix, Schools, Doctors, and the Mall. This
Location
State TN
County Hamilton
Area 1.4
Rooms
Basement Crawl Space
Interior
Interior Features Breakfast Nook, Eat-in Kitchen, Granite Counters, Pantry, Primary Downstairs, Separate Shower, Walk-In Closet(s)
Heating Central, Electric
Cooling Central Air, Electric
Flooring Hardwood, Luxury Vinyl, Plank
Fireplace No
Window Features Insulated Windows
Appliance Free-Standing Electric Range, Dishwasher
Heat Source Central, Electric
Laundry Electric Dryer Hookup, Gas Dryer Hookup, Laundry Room, Washer Hookup
Exterior
Exterior Feature Outdoor Kitchen
Garage Garage Faces Front, Kitchen Level
Garage Description Garage Faces Front, Kitchen Level
Pool In Ground, Other
Utilities Available Cable Available, Electricity Available, Sewer Connected, Underground Utilities
View City
Roof Type Shingle
Porch Deck, Patio, Porch, Porch - Covered
Parking Type Garage Faces Front, Kitchen Level
Garage No
Building
Lot Description Level
Faces Take East Brainerd Rd to Morris Ln Beside Publix home is on left.
Story Tri-Level
Foundation Block
Water Public
Architectural Style Contemporary
Additional Building Barn(s), Gazebo, Guest House
Structure Type Brick
Schools
Elementary Schools East Brainerd Elementary
Middle Schools East Hamilton
High Schools East Hamilton
Others
Senior Community No
Tax ID 17ga 002.1
Acceptable Financing Cash, Conventional, FHA, VA Loan, Owner May Carry
Listing Terms Cash, Conventional, FHA, VA Loan, Owner May Carry
Read Less Info
Want to know what your home might be worth? Contact us for a FREE valuation!

Our team is ready to help you sell your home for the highest possible price ASAP

"My job is to find and attract mastery-based agents to the office, protect the culture, and make sure everyone is happy! "






