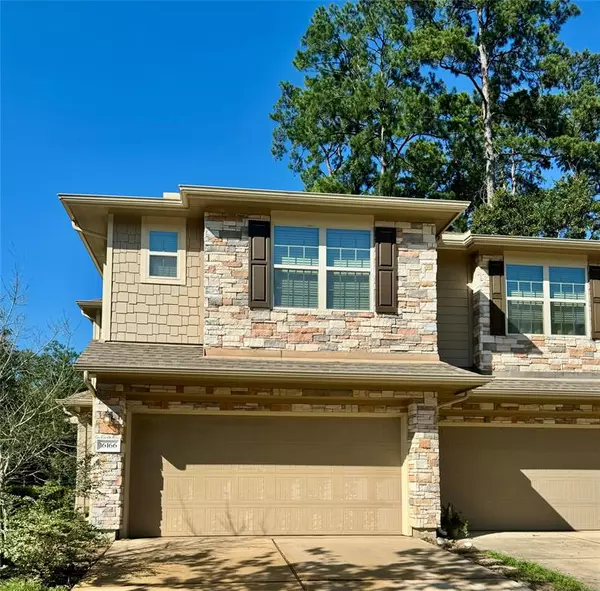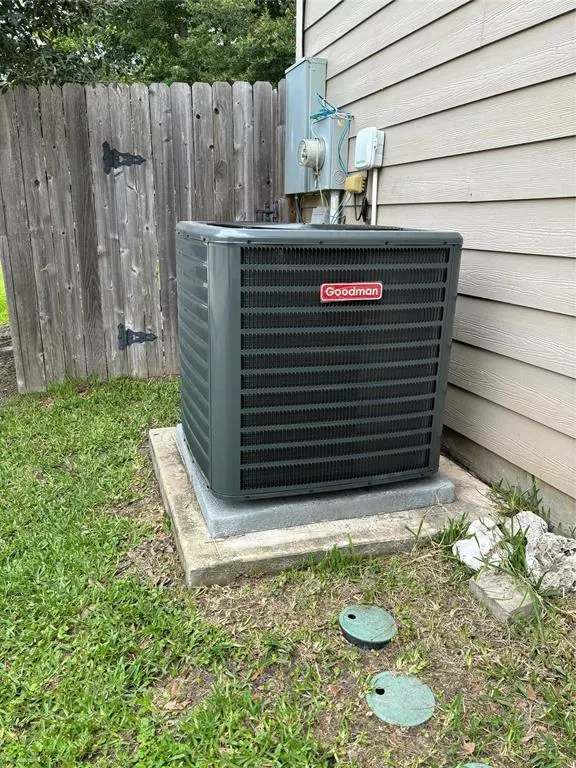$219,900
For more information regarding the value of a property, please contact us for a free consultation.
3 Beds
2.1 Baths
1,662 SqFt
SOLD DATE : 08/06/2024
Key Details
Property Type Townhouse
Sub Type Townhouse
Listing Status Sold
Purchase Type For Sale
Square Footage 1,662 sqft
Price per Sqft $130
Subdivision Villas/Newport
MLS Listing ID 12152901
Sold Date 08/06/24
Style Traditional
Bedrooms 3
Full Baths 2
Half Baths 1
HOA Fees $200/mo
Year Built 2016
Annual Tax Amount $5,198
Tax Year 2023
Lot Size 3,264 Sqft
Property Description
Tucked into Newport, near the community swimming pool and tennis courts, are the desirable townhomes of The Villas of Newport. This affordable, low-maintenance townhouse has it all, including brand new A/C outside unit installed in April, 2024, with a 10 year warranty per seller. The A/C is set up for new owner to add generator if ever needed, although with recent bad weather, this home has not been without power for any extended time periods. This home has no flooding history, per seller, and features 3 bedrooms, 2.5 baths, streaming natural light through large windows, wood laminate flooring throughout the first floor, kitchen with granite countertops, the ease of gas cooking, breakfast bar, two, yes two, pantries, spacious closets, ample parking for yourself and guests with a double driveway leading to the two-vehicle garage, decorative stone trim, and large fenced backyard. Call today for your private tour, and start living your best life before the first day of summer.
Location
State TX
County Harris
Area Crosby Area
Rooms
Bedroom Description All Bedrooms Up,Primary Bed - 2nd Floor,Walk-In Closet
Other Rooms 1 Living Area, Breakfast Room, Living Area - 1st Floor, Utility Room in House
Master Bathroom Half Bath, Primary Bath: Double Sinks, Primary Bath: Separate Shower, Primary Bath: Soaking Tub, Secondary Bath(s): Tub/Shower Combo
Den/Bedroom Plus 3
Kitchen Breakfast Bar, Kitchen open to Family Room, Pantry, Walk-in Pantry
Interior
Interior Features Fire/Smoke Alarm, High Ceiling
Heating Central Gas
Cooling Central Electric
Flooring Carpet, Laminate, Vinyl Plank
Appliance Electric Dryer Connection
Dryer Utilities 1
Laundry Utility Rm in House
Exterior
Parking Features Attached Garage
Garage Spaces 2.0
Roof Type Composition
Street Surface Concrete
Private Pool No
Building
Story 2
Unit Location On Corner
Entry Level Levels 1 and 2
Foundation Slab
Builder Name Lennar
Sewer Public Sewer
Water Public Water, Water District
Structure Type Brick,Cement Board,Wood
New Construction No
Schools
Elementary Schools Crosby Elementary School (Crosby)
Middle Schools Crosby Middle School (Crosby)
High Schools Crosby High School
School District 12 - Crosby
Others
HOA Fee Include Clubhouse,Exterior Building,Insurance,Recreational Facilities
Senior Community No
Tax ID 136-415-001-0001
Ownership Full Ownership
Energy Description Ceiling Fans,HVAC>13 SEER
Tax Rate 2.4549
Disclosures Mud, Sellers Disclosure
Special Listing Condition Mud, Sellers Disclosure
Read Less Info
Want to know what your home might be worth? Contact us for a FREE valuation!

Our team is ready to help you sell your home for the highest possible price ASAP

Bought with Inspired Realty & Co.

"My job is to find and attract mastery-based agents to the office, protect the culture, and make sure everyone is happy! "






