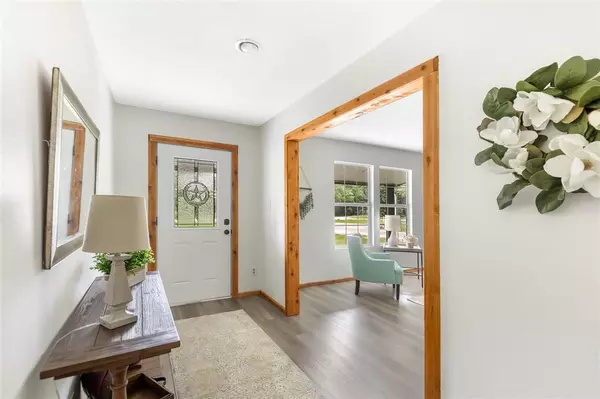$219,500
For more information regarding the value of a property, please contact us for a free consultation.
2 Beds
2 Baths
1,520 SqFt
SOLD DATE : 08/08/2024
Key Details
Property Type Single Family Home
Listing Status Sold
Purchase Type For Sale
Square Footage 1,520 sqft
Price per Sqft $138
Subdivision Beasley Prewett Surv A-419
MLS Listing ID 20232074
Sold Date 08/08/24
Style Ranch
Bedrooms 2
Full Baths 2
Year Built 1999
Annual Tax Amount $2,007
Tax Year 2023
Lot Size 1.000 Acres
Acres 1.003
Property Description
Cute as a button, affordable, move in ready and HIGH and DRY sitting on 1 unrestricted acre! HOORAY! Adorable 2 BR 2 BA cabin style home with spacious family room, large dining room and very functional kitchen! Kitchen has tile counter tops, lots of cabinets, walk in pantry and space for additional organizational storage. Refrigerator is included! Split floor plan. Brand new flooring throughout main areas of home. Fresh interior paint. Primary bedroom with front yard view. Brand new primary bath with tile walk in shower, new toilet, new fixtures and new sink! HUGE walk in closet! Secondary bedroom is spacious with built in desk and walk in closet. New ceiling fans in bedrooms and family room. Nice deck off kitchen which has double doors. Fenced back yard to keep the fur babies and little ones close. Well house for storage. Fence to the right is NOT on property line! It extends further to the light pole in the ditch (look for survey stakes). Full length front porch! LOW taxes!
Location
State TX
County Montgomery
Area Cleveland Area
Rooms
Bedroom Description All Bedrooms Down,Split Plan,Walk-In Closet
Other Rooms Family Room, Formal Dining, Utility Room in Garage
Master Bathroom Primary Bath: Separate Shower
Kitchen Walk-in Pantry
Interior
Interior Features Refrigerator Included
Heating Central Electric
Cooling Central Electric
Flooring Carpet, Laminate
Exterior
Exterior Feature Back Yard Fenced, Covered Patio/Deck, Side Yard, Storage Shed
Parking Features Attached Garage, Oversized Garage
Garage Spaces 2.0
Carport Spaces 2
Garage Description Additional Parking
Roof Type Composition
Private Pool No
Building
Lot Description Cleared, Corner
Story 1
Foundation Block & Beam
Lot Size Range 1 Up to 2 Acres
Sewer Septic Tank
Water Well
Structure Type Cement Board
New Construction No
Schools
Elementary Schools Milam Elementary School (Conroe)
Middle Schools Moorhead Junior High School
High Schools Caney Creek High School
School District 11 - Conroe
Others
Senior Community No
Restrictions Horses Allowed,Mobile Home Allowed,No Restrictions
Tax ID 0419-01-01711
Energy Description Digital Program Thermostat
Acceptable Financing Cash Sale, Conventional, FHA, Investor, USDA Loan
Tax Rate 1.5787
Disclosures Owner/Agent, Sellers Disclosure
Listing Terms Cash Sale, Conventional, FHA, Investor, USDA Loan
Financing Cash Sale,Conventional,FHA,Investor,USDA Loan
Special Listing Condition Owner/Agent, Sellers Disclosure
Read Less Info
Want to know what your home might be worth? Contact us for a FREE valuation!

Our team is ready to help you sell your home for the highest possible price ASAP

Bought with eXp Realty LLC

"My job is to find and attract mastery-based agents to the office, protect the culture, and make sure everyone is happy! "






