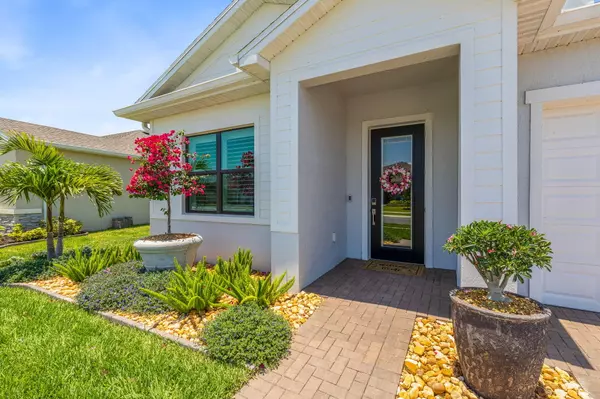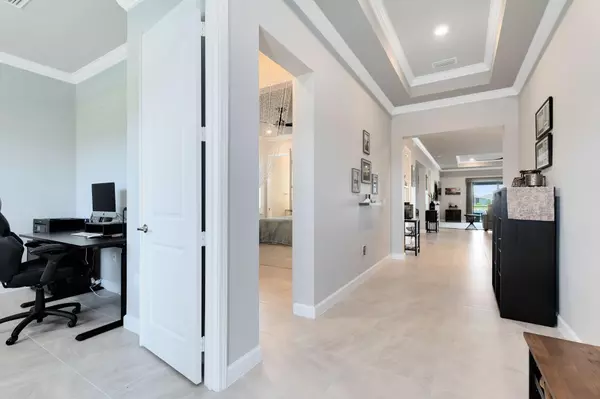$895,000
$895,000
For more information regarding the value of a property, please contact us for a free consultation.
3 Beds
3 Baths
2,598 SqFt
SOLD DATE : 08/06/2024
Key Details
Sold Price $895,000
Property Type Single Family Home
Sub Type Single Family Residence
Listing Status Sold
Purchase Type For Sale
Square Footage 2,598 sqft
Price per Sqft $344
Subdivision Bridgewater At Viera
MLS Listing ID 1015972
Sold Date 08/06/24
Style Ranch
Bedrooms 3
Full Baths 3
HOA Fees $243/mo
HOA Y/N Yes
Total Fin. Sqft 2598
Originating Board Space Coast MLS (Space Coast Association of REALTORS®)
Year Built 2022
Annual Tax Amount $847
Tax Year 2023
Lot Size 10,019 Sqft
Acres 0.23
Property Description
Upscale living located in the heart of Viera, in this fabulous 55+ gated community. This Waterfront Pool residence is like new construction, built in 2022. This lakefront home features 2,598. sq ft of open living, a direct water view that flows from the front of the home to the back. The home offers 3 bedrooms, 3 baths, 2 with ensuites, plus a study and a 3-car garage. This isn't your average garage, the floors have been epoxy finished, it has 2 Tesla power walls with solar back up storage that go along with your paid for solar panels. There is tons of overhead garage storage and a tool wall. The gourmet kitchen is a chef's delight, featuring high-end appliances, stunning quartz countertops, tile backsplash and breakfast bar. Retreat to the serene owner's suite, boasting a spa-like ensuite with oversized shower, LED backlighting in the no steam mirrors and 2 large vanities. You will be amazed by the custom, walk-in closet with full built-in dressers, jewelry drawer, hampers, and ton of storage. Large slides open to the screened in lanai, extended paver patio, and incredible lake views as well as your own heated pool and spa with custom lighting. Home has Full impact windows for safety and electric screening on lanai also impact safe. Finally, the upgraded landscaping with custom pots and brown river rock give this property the best curb appeal in the neighborhood. Discover Bridgewater with its 19,000 square foot clubhouse featuring a waterfall heated pool, spa, fitness center, ballroom, movie theater, billiards room, coffee lounge, lit tennis and pickleball courts, and calendars full of events! Located only 20 minutes to the beaches, 55 minutes to Disney property and only 1 minute from the interstate.
Location
State FL
County Brevard
Area 217 - Viera West Of I 95
Direction Go to the main entrance off Lake Andrew turn left at circle and right on the second entrance to Great Belt Circle.
Rooms
Primary Bedroom Level First
Bedroom 2 First
Bedroom 3 First
Living Room First
Dining Room First
Kitchen First
Extra Room 1 First
Interior
Interior Features Breakfast Bar, Built-in Features, Ceiling Fan(s), Eat-in Kitchen, Kitchen Island, Open Floorplan, Pantry, Primary Bathroom - Shower No Tub, Smart Home, Smart Thermostat, Split Bedrooms, Walk-In Closet(s)
Heating Central
Cooling Central Air
Flooring Tile
Furnishings Unfurnished
Appliance Dishwasher, Disposal, Electric Cooktop, Electric Oven, Microwave
Laundry Electric Dryer Hookup, Sink, Washer Hookup
Exterior
Exterior Feature Impact Windows
Parking Features Attached, Garage, Garage Door Opener
Garage Spaces 3.0
Pool Electric Heat, Heated, In Ground, Salt Water, Screen Enclosure
Utilities Available Cable Connected, Electricity Connected, Sewer Connected, Water Connected
Amenities Available Barbecue, Clubhouse, Fitness Center, Gated, Maintenance Grounds, Pickleball, Spa/Hot Tub, Tennis Court(s)
View Pond, Pool
Roof Type Shingle
Present Use Residential,Single Family
Street Surface Asphalt
Porch Covered, Patio, Screened
Garage Yes
Building
Lot Description Sprinklers In Front, Sprinklers In Rear
Faces South
Story 1
Sewer Public Sewer
Water Public
Architectural Style Ranch
Level or Stories One
New Construction No
Schools
High Schools Viera
Others
Pets Allowed Yes
HOA Name Leland Mgmt
HOA Fee Include Maintenance Grounds,Other
Senior Community Yes
Tax ID 26-36-28-Xt-0000c.0-0015.00
Security Features Carbon Monoxide Detector(s),Security Gate,Smoke Detector(s)
Acceptable Financing Cash, FHA, VA Loan
Listing Terms Cash, FHA, VA Loan
Special Listing Condition Standard
Read Less Info
Want to know what your home might be worth? Contact us for a FREE valuation!

Our team is ready to help you sell your home for the highest possible price ASAP

Bought with Dale Sorensen Real Estate Inc.

"My job is to find and attract mastery-based agents to the office, protect the culture, and make sure everyone is happy! "






