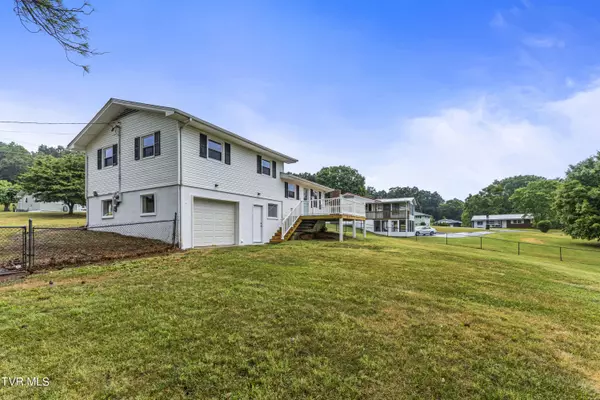$272,000
$289,000
5.9%For more information regarding the value of a property, please contact us for a free consultation.
3 Beds
2 Baths
1,584 SqFt
SOLD DATE : 08/08/2024
Key Details
Sold Price $272,000
Property Type Single Family Home
Sub Type Single Family Residence
Listing Status Sold
Purchase Type For Sale
Square Footage 1,584 sqft
Price per Sqft $171
Subdivision Elm Hill
MLS Listing ID 9968007
Sold Date 08/08/24
Style Other,See Remarks
Bedrooms 3
Full Baths 1
Half Baths 1
HOA Y/N No
Total Fin. Sqft 1584
Originating Board Tennessee/Virginia Regional MLS
Year Built 1959
Lot Size 0.360 Acres
Acres 0.36
Lot Dimensions 110x150
Property Description
Absolutely Beautiful Tri-level style Home in the heart of Blountville, TN. Sits on a mostly level and spacious lot, with fully fenced in backyard, at the end of a cul-de-sac in the quaint and desirable Elm Hill neighborhood. Tons of curb appeal with the Brand New Roof, white vinyl siding and brick exterior, Brand New Windows with black shutters and stylish light blue new front door. Plus, a New back deck and One Car drive under Garage. Inside you'll find stunning refinished hardwood flooring throughout, pretty fireplace in the living room, 3 bedrooms upstairs and updated bathroom. Downstairs you'll find an additional living space that could serve as an additional bedroom, Den space, office, playroom, etc. and a half bathroom with laundry room. New HVAC system, freshly painted throughout and Completely Move-In Ready!
All information taken from third party and deemed reliable, Buyer/Buyer agent to verify ALL information.
Location
State TN
County Sullivan
Community Elm Hill
Area 0.36
Zoning R1
Direction Driving down Hwy 126, turn on County Hill Rd., turn on Florence Dr. turn left on Louise Ln. See home on left. See Sign.
Rooms
Ensuite Laundry Electric Dryer Hookup, Washer Hookup
Interior
Laundry Location Electric Dryer Hookup,Washer Hookup
Heating Heat Pump
Cooling Central Air, Heat Pump
Flooring Hardwood, Vinyl
Fireplaces Number 1
Fireplaces Type Living Room
Fireplace Yes
Window Features Double Pane Windows
Appliance Microwave, Range, Refrigerator
Heat Source Heat Pump
Laundry Electric Dryer Hookup, Washer Hookup
Exterior
Garage Driveway
Garage Spaces 1.0
Roof Type Shingle
Topography Level
Parking Type Driveway
Total Parking Spaces 1
Building
Sewer Septic Tank
Water Public
Architectural Style Other, See Remarks
Structure Type Brick,Vinyl Siding
New Construction No
Schools
Elementary Schools Holston
Middle Schools Sullivan Central Middle
High Schools West Ridge
Others
Senior Community No
Tax ID 065d A 023.00
Acceptable Financing Cash, Conventional, FHA, THDA, VA Loan
Listing Terms Cash, Conventional, FHA, THDA, VA Loan
Read Less Info
Want to know what your home might be worth? Contact us for a FREE valuation!

Our team is ready to help you sell your home for the highest possible price ASAP
Bought with Michael Dillow • Century 21 Diamond Real Estate

"My job is to find and attract mastery-based agents to the office, protect the culture, and make sure everyone is happy! "






