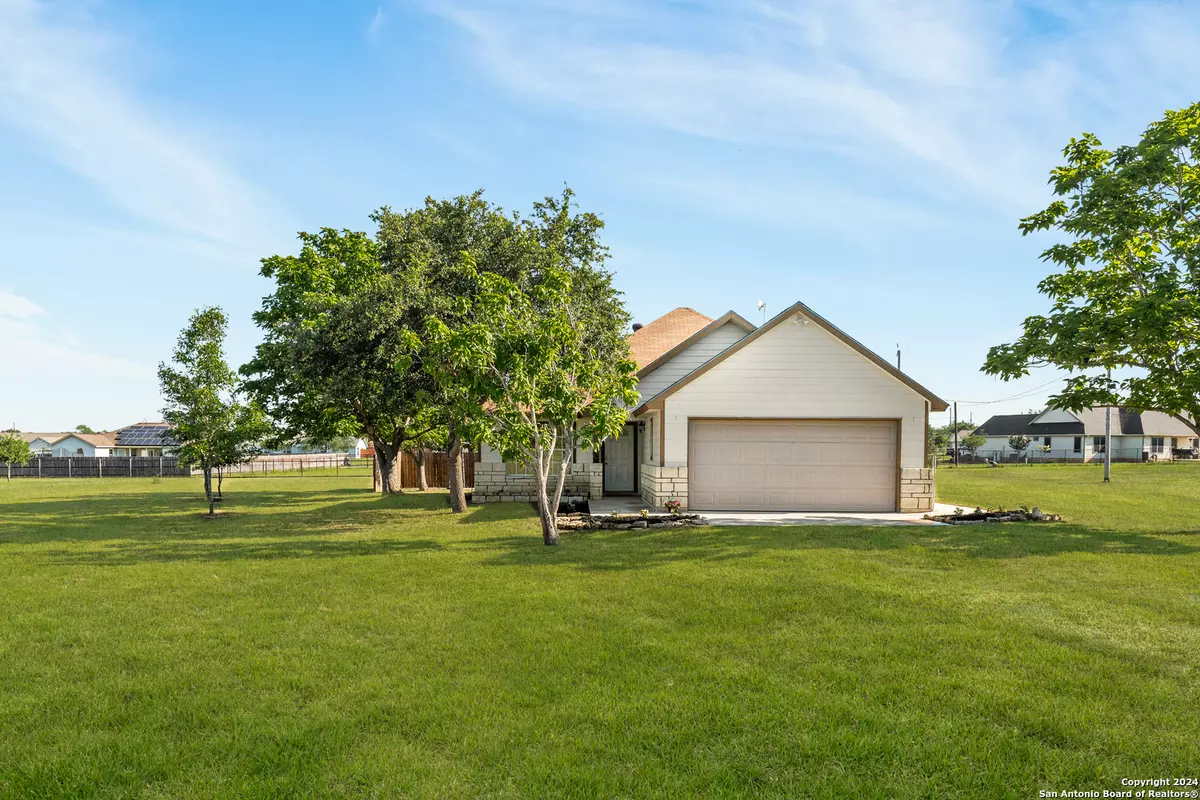$330,000
For more information regarding the value of a property, please contact us for a free consultation.
3 Beds
3 Baths
1,562 SqFt
SOLD DATE : 08/07/2024
Key Details
Property Type Single Family Home
Sub Type Single Residential
Listing Status Sold
Purchase Type For Sale
Square Footage 1,562 sqft
Price per Sqft $211
Subdivision Dove Mill
MLS Listing ID 1775873
Sold Date 08/07/24
Style One Story
Bedrooms 3
Full Baths 2
Half Baths 1
Construction Status Pre-Owned
Year Built 2005
Annual Tax Amount $4,127
Tax Year 2023
Lot Size 1.000 Acres
Property Description
Schedule a private viewing today! Driving around your future neighborhood will immediately bring you peace as you arrive at your new home nestled in one of Lytle's hidden gem communities. The area is quiet and welcoming, mostly populated by retired and middle-aged working-class individuals who appreciate the tranquility of this beautiful neighborhood. Your spacious one-acre lot offers plenty of space for children to play and dogs to roam. The mature trees provide ample shade to escape the Texas sun and create lovely spots to relax with your loved ones! The open floor plan features a kitchen with a large island, breakfast bar, granite countertops, and beautiful custom cabinets. Appliances included are a stove, dishwasher, and microwave. There are three bedrooms with walk-in closets, plus an additional office room. The master bedroom boasts a full bath with a double vanity, separate shower, and tub. The home also includes a two-car garage with door openers and attic access. Plenty of front and back yard space is available. This property offers easy access to FM 3175 and I-35, very close to Lytle. Only 10 minutes from Downtown Lytle, HEB Plus and Lytle ISD schools. Down town San Antonio, Sea world and other attractions are only a 30 minute drive away! Lackland AFB is only 25 minutes from home as well! Don't miss out on this opportunity - schedule your viewing today before it's too late.
Location
State TX
County Atascosa
Area 2900
Rooms
Master Bathroom Main Level 12X7 Tub/Shower Separate, Double Vanity
Master Bedroom Main Level 12X13 Walk-In Closet, Ceiling Fan, Full Bath
Bedroom 2 Main Level 10X12
Bedroom 3 Main Level 10X13
Living Room Main Level 13X21
Dining Room Main Level 9X9
Kitchen Main Level 12X11
Study/Office Room Main Level 10X10
Interior
Heating Central
Cooling One Central
Flooring Saltillo Tile
Heat Source Electric
Exterior
Parking Features Two Car Garage
Pool None
Amenities Available None
Roof Type Composition
Private Pool N
Building
Foundation Slab
Sewer Septic, City
Water City
Construction Status Pre-Owned
Schools
Elementary Schools Lytle
Middle Schools Lytle
High Schools Lytle
School District Lytle
Others
Acceptable Financing Conventional, FHA, VA, Cash
Listing Terms Conventional, FHA, VA, Cash
Read Less Info
Want to know what your home might be worth? Contact us for a FREE valuation!

Our team is ready to help you sell your home for the highest possible price ASAP

"My job is to find and attract mastery-based agents to the office, protect the culture, and make sure everyone is happy! "






