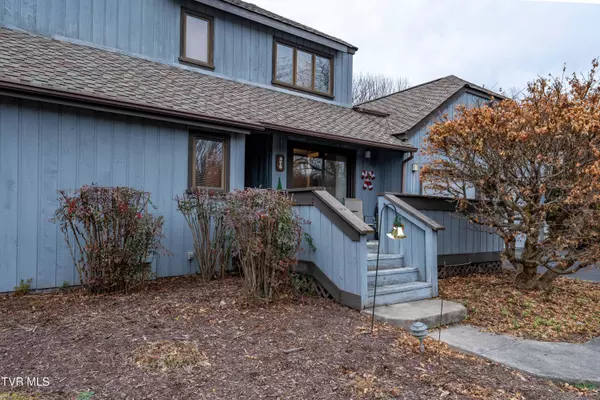$295,000
$295,000
For more information regarding the value of a property, please contact us for a free consultation.
3 Beds
3 Baths
2,024 SqFt
SOLD DATE : 08/08/2024
Key Details
Sold Price $295,000
Property Type Single Family Home
Sub Type Single Family Residence
Listing Status Sold
Purchase Type For Sale
Square Footage 2,024 sqft
Price per Sqft $145
Subdivision First Colony
MLS Listing ID 9960737
Sold Date 08/08/24
Style PUD
Bedrooms 3
Full Baths 2
Half Baths 1
HOA Fees $200/ann
HOA Y/N Yes
Total Fin. Sqft 2024
Originating Board Tennessee/Virginia Regional MLS
Year Built 1986
Property Description
BACK ON THE MARKET at NO fault of the seller! There was a home sale contingency in place and the buyers home did not close.
This home is situated within a well-established gated community just minutes from shopping, parks and schools. As you step inside this 3 bedroom, 2.5 bathroom home, you will be immediately greeted with the coziness this home has to offer. On one side of the home you will find the large master suite, complete with walk in closet and on the other you will find the beautiful kitchen. This layout seamlessly connects the living, dining, and kitchen areas for easy flow throughout the main level. Upstairs, two additional bedrooms provide plenty of space for your loved ones. Step outside to your private sunroom, an ideal spot for sipping your morning coffee or for an afternoon reading nook.
*All information was obtained from seller & county records. Buyer/Buyer's agent to verify all info contained herein
Location
State TN
County Sullivan
Community First Colony
Zoning R
Direction From Bristol TN - E State St to King College Rd., Left on King College Rd. to Old Jonesboro Rd., Left on Old Jonesboro Rd.,, Just past The Golf Club, Left on S Hampton Rd. - First Colony GATED COMMUNITY
Interior
Interior Features Eat-in Kitchen, Entrance Foyer, Walk-In Closet(s)
Heating Natural Gas
Cooling Heat Pump
Flooring Carpet, Parquet, Vinyl
Fireplaces Number 1
Fireplaces Type Great Room
Fireplace Yes
Window Features Insulated Windows
Appliance Dishwasher, Electric Range, Refrigerator
Heat Source Natural Gas
Exterior
Parking Features Driveway, Asphalt, Attached
Garage Spaces 2.0
Community Features Gated
Roof Type Shingle
Topography Level
Total Parking Spaces 2
Building
Entry Level Two
Sewer Public Sewer
Water Public
Architectural Style PUD
Structure Type Wood Siding
New Construction No
Schools
Elementary Schools Holston View
Middle Schools Tennessee Middle
High Schools Tennessee
Others
Senior Community No
Tax ID 022b C 001.00
Acceptable Financing Cash, Conventional
Listing Terms Cash, Conventional
Read Less Info
Want to know what your home might be worth? Contact us for a FREE valuation!

Our team is ready to help you sell your home for the highest possible price ASAP
Bought with Diane Hodge • Big Orange Realty Company
"My job is to find and attract mastery-based agents to the office, protect the culture, and make sure everyone is happy! "






