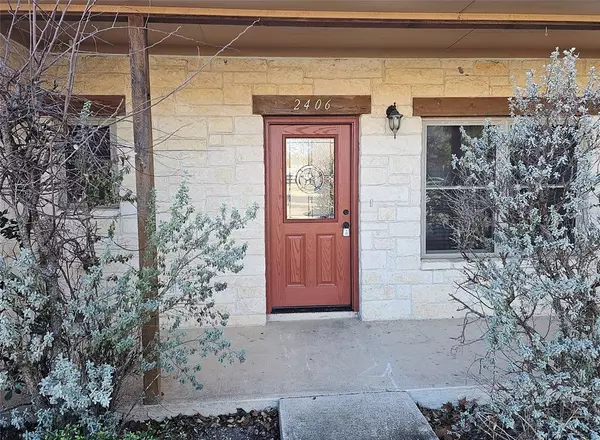$325,000
For more information regarding the value of a property, please contact us for a free consultation.
3 Beds
2 Baths
1,325 SqFt
SOLD DATE : 04/22/2024
Key Details
Property Type Single Family Home
Sub Type Single Family Residence
Listing Status Sold
Purchase Type For Sale
Square Footage 1,325 sqft
Price per Sqft $245
Subdivision Mesa Park
MLS Listing ID 20526212
Sold Date 04/22/24
Style Traditional
Bedrooms 3
Full Baths 2
HOA Y/N None
Year Built 2006
Property Description
This beautiful 3 bedroom, 2 bath home is located near local schools, parks, shops and restaurants and sits on a cul-de-sac that provides an open area yard with a creek-like drain that runs along the side and back edge of the property. This home offers an open-concept and a split-bedroom floor plan. It features a nice kitchen bar and wood-burning stove as well as a tray ceiling in the master bedroom. The walk-in closet is accessed from the master bath. The laundry room is in the inside of the home. The 2 car garage houses the water softener system and attic access. The exterior includes a gutter system, a metal roof that's only one year old and a front face of gorgeous light-colored stone. Enjoy the gorgeous purple sage when in bloom that borders the front covered porch and the two pear trees located in the back side of the house. ***BUYERS TO INDEPENDENTLY VERIFY ALL MEASUREMENTS, TAXES, UTILITIES, FLOOD ZONING AS WELL AS ANY AND ALL OTHER INFORMATION***
Location
State TX
County Kerr
Direction Turn right onto Singing Wind Dr, from TX-534 Loop S, Turn left onto Bridle Path, Turn left onto Trails End, Home sits on dead end in the center of the cul-de-sac.
Rooms
Dining Room 1
Interior
Interior Features Cable TV Available, Eat-in Kitchen, Open Floorplan, Tile Counters, Walk-In Closet(s)
Heating Central, Electric, Wood Stove
Cooling Ceiling Fan(s), Central Air, Electric
Flooring Ceramic Tile, Concrete
Fireplaces Type Wood Burning Stove
Appliance Dishwasher, Disposal, Dryer, Electric Range, Electric Water Heater, Microwave, Washer
Heat Source Central, Electric, Wood Stove
Laundry Electric Dryer Hookup, Utility Room, Full Size W/D Area, Washer Hookup
Exterior
Exterior Feature Covered Patio/Porch, Rain Gutters
Garage Spaces 2.0
Fence None
Utilities Available Asphalt, Cable Available, City Sewer, City Water, Curbs, Electricity Connected, Phone Available, Sewer Available
Roof Type Metal
Total Parking Spaces 2
Garage Yes
Building
Lot Description Cul-De-Sac, Irregular Lot, Level, Sloped
Story One
Foundation Slab
Level or Stories One
Structure Type Stone Veneer
Schools
Elementary Schools Daniels
Middle Schools Peterson
High Schools Tivy
School District Kerrville Isd
Others
Restrictions No Known Restriction(s)
Ownership Estate of Robert D Saffron
Acceptable Financing Cash, FHA, VA Loan
Listing Terms Cash, FHA, VA Loan
Financing FHA
Read Less Info
Want to know what your home might be worth? Contact us for a FREE valuation!

Our team is ready to help you sell your home for the highest possible price ASAP

©2024 North Texas Real Estate Information Systems.
Bought with Debra Luebano • eXp Realty, LLC

"My job is to find and attract mastery-based agents to the office, protect the culture, and make sure everyone is happy! "






