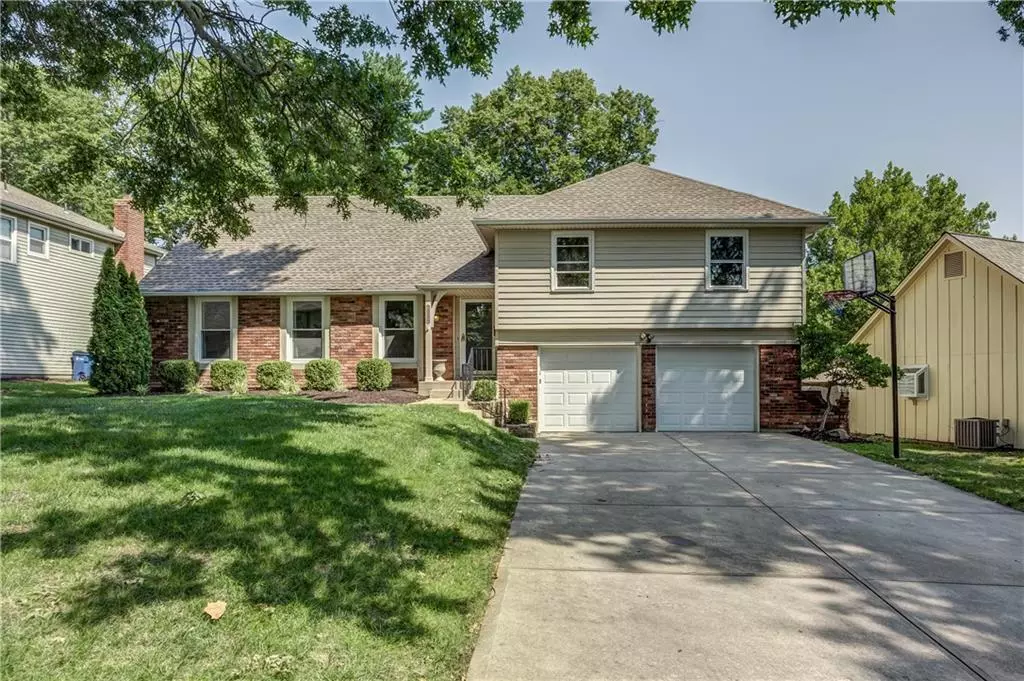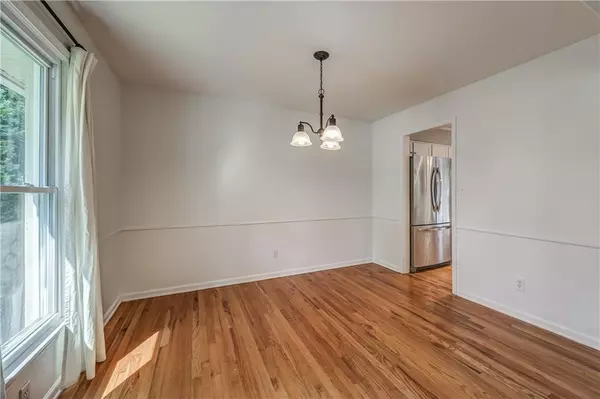$395,000
$395,000
For more information regarding the value of a property, please contact us for a free consultation.
4 Beds
3 Baths
2,505 SqFt
SOLD DATE : 08/08/2024
Key Details
Sold Price $395,000
Property Type Single Family Home
Sub Type Single Family Residence
Listing Status Sold
Purchase Type For Sale
Square Footage 2,505 sqft
Price per Sqft $157
Subdivision Oak Park
MLS Listing ID 2491224
Sold Date 08/08/24
Style Traditional
Bedrooms 4
Full Baths 2
Half Baths 1
Originating Board hmls
Year Built 1970
Annual Tax Amount $3,695
Lot Size 8,641 Sqft
Acres 0.19837007
Property Description
Welcome to your dream home located in a charming neighborhood close to major highways, offering both convenience and tranquility. This spacious 4-bedroom, 2.5-bathroom residence has been meticulously updated and remodeled, boasting hardwood floors throughout for a seamless look. The heart of the home is the stunning kitchen, featuring sleek granite countertops, stainless steel appliances including a gas stove, and ample cabinet space. It's perfect for culinary enthusiasts and those who love to entertain. Adjacent to the garage is a bonus half bathroom and a large laundry room, adding practicality and convenience to everyday living. Downstairs, the open finished lower level provides additional living space, ideal for a family room, home office, or recreational area. Storage is never an issue with plenty of closet space and room for all your belongings. Upstairs, the primary suite awaits with double closets and a private bathroom, offering a serene retreat at the end of the day. Three additional bedrooms share a beautifully appointed full bathroom, ensuring comfort and privacy for all family members and guests. Outside, the large backyard beckons with a paver patio, perfect for outdoor gatherings and enjoying the fresh air. Whether you're hosting a barbecue or simply relaxing under the stars, this space is sure to become a favorite spot.
Location
State KS
County Johnson
Rooms
Other Rooms Family Room
Basement Concrete, Finished, Inside Entrance, Walk Up
Interior
Interior Features All Window Cover, Ceiling Fan(s), Pantry, Walk-In Closet(s)
Heating Natural Gas
Cooling Electric
Flooring Wood
Fireplaces Number 1
Fireplaces Type Gas Starter, Great Room, Wood Burning
Fireplace Y
Appliance Dishwasher, Disposal, Microwave, Gas Range
Laundry Laundry Room, Lower Level
Exterior
Parking Features true
Garage Spaces 2.0
Fence Metal
Roof Type Composition
Building
Lot Description Level, Treed
Entry Level Side/Side Split
Sewer City/Public
Water Public
Structure Type Brick Veneer,Vinyl Siding
Schools
High Schools Sm South
School District Shawnee Mission
Others
HOA Fee Include Trash
Ownership Private
Acceptable Financing Cash, Conventional, FHA, VA Loan
Listing Terms Cash, Conventional, FHA, VA Loan
Read Less Info
Want to know what your home might be worth? Contact us for a FREE valuation!

Our team is ready to help you sell your home for the highest possible price ASAP

"My job is to find and attract mastery-based agents to the office, protect the culture, and make sure everyone is happy! "






