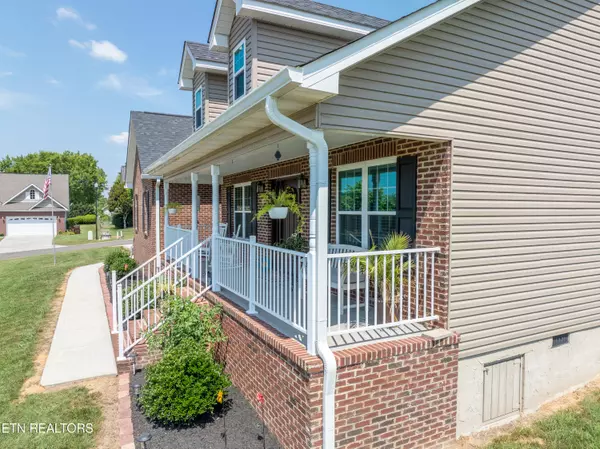$385,000
$385,000
For more information regarding the value of a property, please contact us for a free consultation.
3 Beds
2 Baths
1,688 SqFt
SOLD DATE : 08/07/2024
Key Details
Sold Price $385,000
Property Type Single Family Home
Sub Type Residential
Listing Status Sold
Purchase Type For Sale
Square Footage 1,688 sqft
Price per Sqft $228
Subdivision Huntington Place
MLS Listing ID 1267265
Sold Date 08/07/24
Style Traditional
Bedrooms 3
Full Baths 2
Originating Board East Tennessee REALTORS® MLS
Year Built 2021
Lot Size 0.300 Acres
Acres 0.3
Lot Dimensions 68.60 x 102.61 IRR
Property Description
Discover your dream home at Huntington Place! This beautiful brick front rancher sits on a corner lot and features an open concept kitchen with an island and laminate wood flooring in main areas, including the master bedroom. It also has front and back covered porches! This home provides amenities that include a 50 amp plug for a camper, all LG kitchen appliances, a APEC Reverse Osmosis water system, front loading washer and dryer in the laundry room, blink doorbell camera and 3 exterior cameras. The primary bedroom accommodates a king bed and offers a fully tiled rain shower, double vanity, AND just wait until you see this closet, it's a double closet room! This split floorplan ensures privacy for the owner's suite from the other two bedrooms, one with a king bed and the other a queen. Enjoy the serene views and breezes on the front porch. All front porch furniture and a brand new 12x20 storage shed are included with the home. Built in 2021, this home boasts over 1600 sq feet of living space and is in like new condition. Call today to schedule a private tour. Showings begin June 28th. Buyer to verify sq footage.
Location
State TN
County Monroe County - 33
Area 0.3
Rooms
Other Rooms LaundryUtility, Bedroom Main Level, Extra Storage, Mstr Bedroom Main Level
Basement Crawl Space
Interior
Interior Features Island in Kitchen, Pantry, Walk-In Closet(s), Eat-in Kitchen
Heating Heat Pump, Electric
Cooling Central Cooling, Ceiling Fan(s)
Flooring Laminate, Carpet, Tile
Fireplaces Type None
Fireplace No
Appliance Dishwasher, Disposal, Dryer, Microwave, Range, Refrigerator, Self Cleaning Oven, Smoke Detector, Washer
Heat Source Heat Pump, Electric
Laundry true
Exterior
Exterior Feature Windows - Vinyl, Windows - Insulated, Patio, Porch - Covered, Prof Landscaped
Garage Garage Door Opener, Designated Parking, Attached, Main Level
Garage Spaces 2.0
Garage Description Attached, Garage Door Opener, Main Level, Designated Parking, Attached
View Country Setting
Porch true
Parking Type Garage Door Opener, Designated Parking, Attached, Main Level
Total Parking Spaces 2
Garage Yes
Building
Lot Description Corner Lot, Level
Faces From Maryville, take 411 S for 25 miles, turn R on Wayman Rd, L onto Oak Grove Rd, L onto Huntington Blvd, the house is on the L.
Sewer Public Sewer
Water Public
Architectural Style Traditional
Additional Building Storage
Structure Type Vinyl Siding,Brick,Frame
Others
Restrictions Yes
Tax ID 056L B 037.00
Energy Description Electric
Read Less Info
Want to know what your home might be worth? Contact us for a FREE valuation!

Our team is ready to help you sell your home for the highest possible price ASAP

"My job is to find and attract mastery-based agents to the office, protect the culture, and make sure everyone is happy! "






