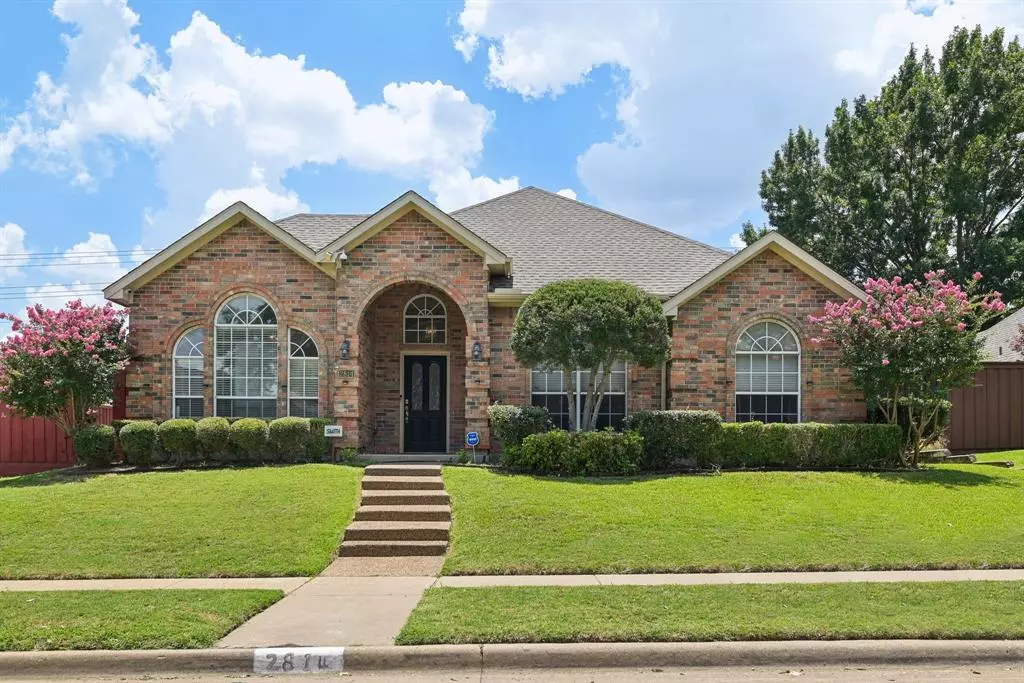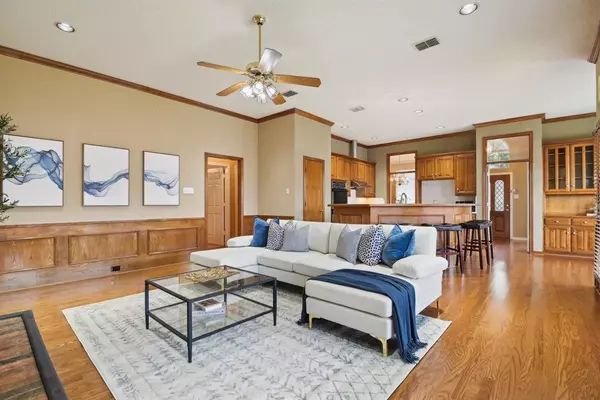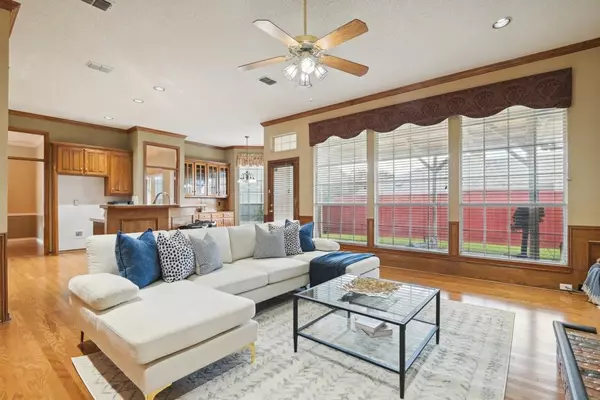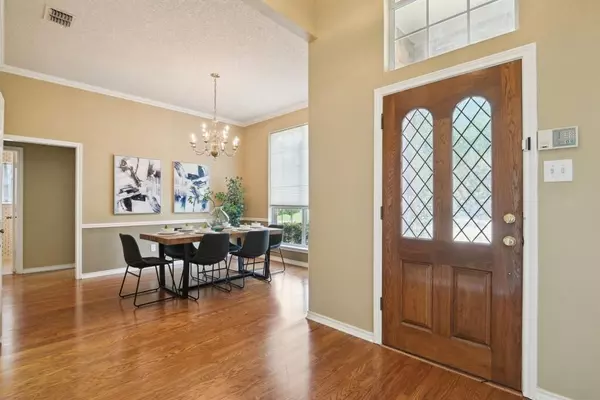$459,900
For more information regarding the value of a property, please contact us for a free consultation.
4 Beds
3 Baths
2,266 SqFt
SOLD DATE : 08/06/2024
Key Details
Property Type Single Family Home
Sub Type Single Family Residence
Listing Status Sold
Purchase Type For Sale
Square Footage 2,266 sqft
Price per Sqft $202
Subdivision Oakridge 11
MLS Listing ID 20656829
Sold Date 08/06/24
Bedrooms 4
Full Baths 2
Half Baths 1
HOA Y/N None
Year Built 1991
Annual Tax Amount $8,245
Lot Size 9,452 Sqft
Acres 0.217
Property Description
The property is located in a friendly neighborhood with easy access to top-rated schools, parks, shopping, and dining, and it offers a great space for the family. The designed living space, with a cozy fireplace and large windows, is perfect for both relaxation and entertaining. An open floor plan featuring a gourmet kitchen comes with granite countertops and a large island. The master suite is a true retreat, complete with a luxurious en-suite bathroom featuring dual vanities, a soaking tub, and a separate walk-in shower. Three additional bedrooms offer plenty of space for family and guests, while the bonus room can be used as a home office or playroom. Enjoy the private backyard oasis with a covered patio. Don’t miss the opportunity to make this dream home your own!
Location
State TX
County Dallas
Community Other
Direction Take the exit toward Jupiter Rd, turn left onto N Jupiter Rd, then turn right onto E Campbell Rd. Turn left onto N Shiloh Rd, and then turn right onto Centerville Rd. Turn left onto Arapaho Rd, and turn right onto Willow Ridge Drive, the property will be on your left.
Rooms
Dining Room 2
Interior
Interior Features Cable TV Available, High Speed Internet Available, Kitchen Island, Open Floorplan, Walk-In Closet(s)
Flooring Carpet, Hardwood
Fireplaces Number 1
Fireplaces Type Living Room
Appliance Dishwasher, Disposal, Electric Cooktop, Double Oven
Laundry Utility Room
Exterior
Garage Spaces 2.0
Carport Spaces 2
Fence Back Yard
Community Features Other
Utilities Available City Sewer, City Water, Electricity Available, Master Gas Meter
Roof Type Composition
Total Parking Spaces 2
Garage Yes
Building
Story One
Foundation Slab
Level or Stories One
Schools
Elementary Schools Choice Of School
Middle Schools Choice Of School
High Schools Choice Of School
School District Garland Isd
Others
Ownership Shiyong Su
Acceptable Financing Cash, Conventional, FHA
Listing Terms Cash, Conventional, FHA
Financing Conventional
Read Less Info
Want to know what your home might be worth? Contact us for a FREE valuation!

Our team is ready to help you sell your home for the highest possible price ASAP

©2024 North Texas Real Estate Information Systems.
Bought with Grace Thluai • Citiwide Properties Corp.

"My job is to find and attract mastery-based agents to the office, protect the culture, and make sure everyone is happy! "






