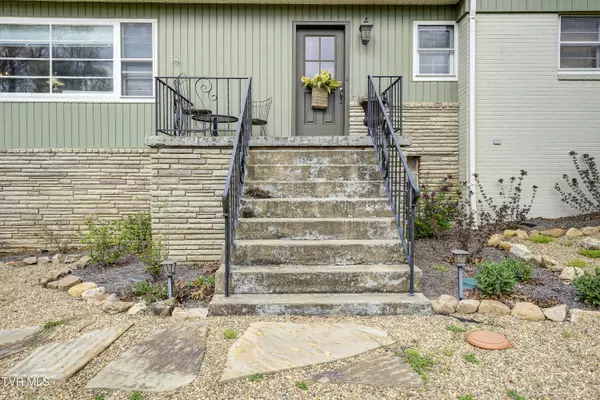$472,500
$485,000
2.6%For more information regarding the value of a property, please contact us for a free consultation.
3 Beds
3 Baths
3,075 SqFt
SOLD DATE : 08/06/2024
Key Details
Sold Price $472,500
Property Type Single Family Home
Sub Type Single Family Residence
Listing Status Sold
Purchase Type For Sale
Square Footage 3,075 sqft
Price per Sqft $153
Subdivision Hillrise Woods
MLS Listing ID 9968279
Sold Date 08/06/24
Style Ranch
Bedrooms 3
Full Baths 3
HOA Y/N No
Total Fin. Sqft 3075
Originating Board Tennessee/Virginia Regional MLS
Year Built 1955
Lot Size 1.290 Acres
Acres 1.29
Lot Dimensions 242.5 x 232.5 irr
Property Description
One level ranch with a basement situated on over an acre in the Gump Addition in North Johnson City! This home has been beautifully remodeled with custom touches throughout. All new refinished hardwood floors and new tile are throughout the main level.
The kitchen has been completely updated with new cabinets, leathered granite counter tops, an expansive 11 foot island with an Ambrosia Maple Wood counter top with lighted glass cabinets on each end. The kitchen has all new appliances including a gas range and a drawer style Kitchen Aid Microwave.
The Primary bedroom suite is an oasis for relaxation. It includes built in cabinets with granite counter tops and small beverage refrigerator. Plus, a sitting area with large windows & lots of natural light with direct access to a fenced in garden area. The Primary Bath exudes luxury with an oversized,mostly glass shower with 2 shower heads. Plus, a double vanity with granite counter top.
An amazing custom walk-in closet is the cherry on top of this luxurious suite.
Another plus is 2 fireplaces. One in the basement with an insert & a 2nd wood burning one in the living & dining room.
Other improvements include, solid wood doors, extensive landscaping & garden paths, updated electrical & plumbing. The full size basement is partially finished with a bedroom and full bath. The basement also has a one car garage and plenty of space for storage.
So many nice improvements have been made to this home and there is still lots of potential for expansion.
Call today for a private showing!
Buyer / Buyer's Agent to verify all info.
Agents Please Read Showing Instructions!
2 Hours Notice required for all showings.
Location
State TN
County Washington
Community Hillrise Woods
Area 1.29
Zoning R1
Direction Coming from State of Franklin, Turn On Oakland Avenue Stay On Oakland Avenue until you see the Girl Scout Camp. Take a Right onto Forest Avenue Right on Lester Harris Road. House sits on the corner of Lester Harris and Shady Lane.
Rooms
Basement Partially Finished
Ensuite Laundry Electric Dryer Hookup, Washer Hookup
Interior
Interior Features Entrance Foyer, Granite Counters, Kitchen Island, Remodeled, Walk-In Closet(s)
Laundry Location Electric Dryer Hookup,Washer Hookup
Heating Heat Pump
Cooling Heat Pump
Flooring Hardwood, Tile
Fireplaces Number 2
Fireplaces Type Basement, Living Room
Fireplace Yes
Window Features Double Pane Windows,Insulated Windows
Appliance Dishwasher, Gas Range, Microwave, Refrigerator
Heat Source Heat Pump
Laundry Electric Dryer Hookup, Washer Hookup
Exterior
Exterior Feature Garden
Garage Driveway, Attached, Garage Door Opener
Garage Spaces 1.0
Community Features Sidewalks
Utilities Available Cable Available
Amenities Available Landscaping
Roof Type Shingle
Topography Level, Sloped
Porch Side Porch, See Remarks
Parking Type Driveway, Attached, Garage Door Opener
Total Parking Spaces 1
Building
Entry Level One
Foundation Block
Sewer Public Sewer
Water Public
Architectural Style Ranch
Structure Type Brick,Vinyl Siding
New Construction No
Schools
Elementary Schools Fairmont
Middle Schools Indian Trail
High Schools Science Hill
Others
Senior Community No
Tax ID 038n D 017.00
Acceptable Financing Cash, Conventional, FHA, VA Loan
Listing Terms Cash, Conventional, FHA, VA Loan
Read Less Info
Want to know what your home might be worth? Contact us for a FREE valuation!

Our team is ready to help you sell your home for the highest possible price ASAP
Bought with Emily Jones • The Property Experts JC

"My job is to find and attract mastery-based agents to the office, protect the culture, and make sure everyone is happy! "






