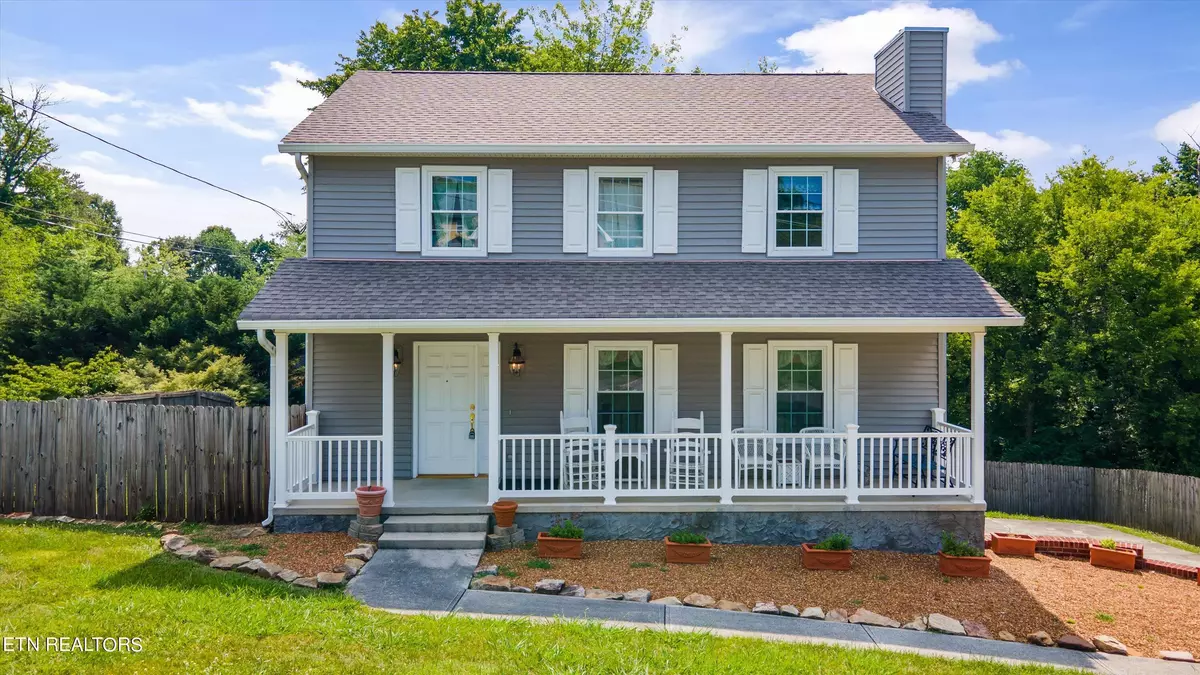$371,000
$359,900
3.1%For more information regarding the value of a property, please contact us for a free consultation.
3 Beds
3 Baths
1,808 SqFt
SOLD DATE : 08/06/2024
Key Details
Sold Price $371,000
Property Type Single Family Home
Sub Type Residential
Listing Status Sold
Purchase Type For Sale
Square Footage 1,808 sqft
Price per Sqft $205
Subdivision Pine Ridge Crossing S/D
MLS Listing ID 1266657
Sold Date 08/06/24
Style Traditional
Bedrooms 3
Full Baths 2
Half Baths 1
Originating Board East Tennessee REALTORS® MLS
Year Built 1989
Lot Size 10,454 Sqft
Acres 0.24
Lot Dimensions 108' x 95' x 109' x 95'
Property Description
Discover the perfect blend of comfort, convenience, and care in this charming 3-bedroom, 2.5-bathroom home located in the sought-after West Knoxville area. Nestled in a central location close to all conveniences including grocery stores, hospitals, local parks, and minutes from I-40, this residence offers a welcoming atmosphere and tremendous potential throughout.
The main level offers a cozy, inviting feeling with a spacious main living space, with French glass doors leading into the formal dining space. Great for hosting family gatherings or friends.
The kitchen is equipped with tall cabinetry for ample storage, an eat-in breakfast area, and a formal dining space perfect for hosting memorable gatherings. Step outside onto the updated porch with Trex decking, extending the entire length of the home, offering a serene spot to relax and enjoy the outdoors.
Each bedroom is generously sized, providing comfort and privacy for family members or guests. A massive deep basement garage with storage ensures ample space for vehicles, tools, and recreational gear, enhancing the functionality of this home.
Venturing up the wide staircase, you'll be greeted with a hallway bathroom and 3 bedrooms.
The primary bedroom boasts beautiful windows that flood the room with natural light, complemented by a spacious walk-in closet and an en-suite bathroom.
Outside, the property features well-maintained landscaping and a tranquil ambiance, creating a peaceful retreat in the heart of the city. With its central location, you'll enjoy easy access to shopping, dining, parks, and major highways, making daily errands and commuting effortless.
This home presents a rare opportunity to own a lovingly cared-for property in a desirable location with the added allure of a spacious covered front porch. Schedule your showing today and envision yourself living in this beautifully maintained and centrally located residence!
Location
State TN
County Knox County - 1
Area 0.24
Rooms
Other Rooms LaundryUtility, Sunroom, Extra Storage
Basement Unfinished, Walkout
Interior
Interior Features Island in Kitchen, Walk-In Closet(s)
Heating Central, Natural Gas
Cooling Central Cooling, Ceiling Fan(s)
Flooring Carpet, Vinyl
Fireplaces Number 1
Fireplaces Type Gas Log
Fireplace Yes
Appliance Dishwasher, Disposal, Microwave, Range
Heat Source Central, Natural Gas
Laundry true
Exterior
Exterior Feature Fence - Privacy, Fence - Wood, Porch - Enclosed, Deck
Garage Garage Door Opener, Designated Parking, Attached, Basement, Side/Rear Entry, Off-Street Parking
Garage Spaces 2.0
Garage Description Attached, SideRear Entry, Basement, Garage Door Opener, Off-Street Parking, Designated Parking, Attached
Parking Type Garage Door Opener, Designated Parking, Attached, Basement, Side/Rear Entry, Off-Street Parking
Total Parking Spaces 2
Garage Yes
Building
Lot Description Rolling Slope
Faces Take Cedar Bluff north towards Middlebrook Pike. Take a left onto Bob Gray Rd. Take a right onto Turnberry Dr. 1104 on your right.
Sewer Public Sewer
Water Public
Architectural Style Traditional
Structure Type Vinyl Siding,Frame
Schools
Middle Schools Cedar Bluff
High Schools Hardin Valley Academy
Others
Restrictions Yes
Tax ID 105PG010
Energy Description Gas(Natural)
Read Less Info
Want to know what your home might be worth? Contact us for a FREE valuation!

Our team is ready to help you sell your home for the highest possible price ASAP

"My job is to find and attract mastery-based agents to the office, protect the culture, and make sure everyone is happy! "






