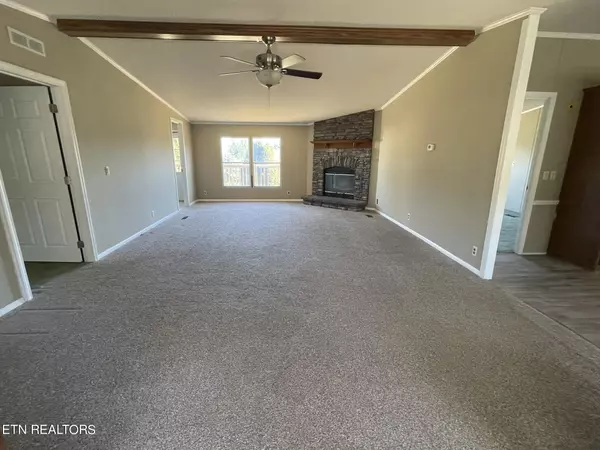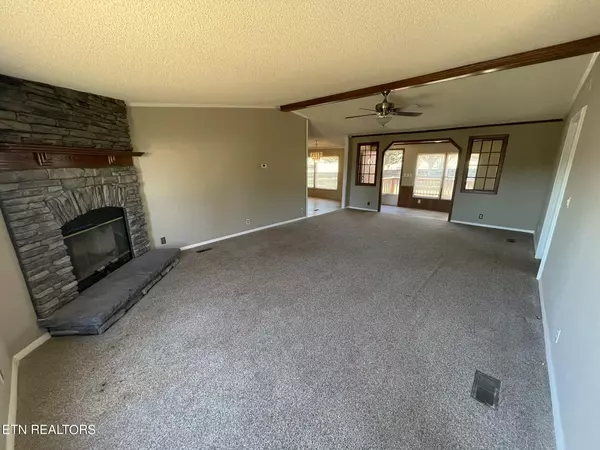$250,000
$269,900
7.4%For more information regarding the value of a property, please contact us for a free consultation.
3 Beds
3 Baths
2,280 SqFt
SOLD DATE : 08/02/2024
Key Details
Sold Price $250,000
Property Type Single Family Home
Sub Type Residential
Listing Status Sold
Purchase Type For Sale
Square Footage 2,280 sqft
Price per Sqft $109
Subdivision Old Stage Estates
MLS Listing ID 1253492
Sold Date 08/02/24
Style Double Wide
Bedrooms 3
Full Baths 2
Half Baths 1
Originating Board East Tennessee REALTORS® MLS
Year Built 2002
Lot Size 0.930 Acres
Acres 0.93
Lot Dimensions 405/192/131/158/261/50 IRR FLAG
Property Description
This spacious 3 bed 2 full bath and 1 half bath double wide offers 2,280 square feet of living space. It has an open concept floor plan with split bedroom layout . The kitchen has a really large island/bar and offers tons of cabinet storage along with a large pantry. The oversized living room boasts a cozy fireplace. The primary suite has ample privacy, a large ensuite with 2 separate showers and a large walk in closet. The other bedrooms are setup on either side of a Jack and Jill full bathroom. Off the kitchen is a half bathroom and large den. There is a dedicated laundry room complete with washer, dryer, and Culligan water softener system. The home has 3 separate decks. The large rear deck has mountain views. The large carport has an enclosed room in the rear. It sits on a great lot in a wonderful subdivision that is only a couple miles from exit 417 on I-40. Super convenient and close to everything. Owner/Agent
Location
State TN
County Jefferson County - 26
Area 0.93
Rooms
Other Rooms LaundryUtility, DenStudy, Bedroom Main Level, Extra Storage, Mstr Bedroom Main Level, Split Bedroom
Basement Crawl Space
Dining Room Breakfast Bar, Eat-in Kitchen
Interior
Interior Features Island in Kitchen, Pantry, Walk-In Closet(s), Breakfast Bar, Eat-in Kitchen
Heating Central, Heat Pump, Electric
Cooling Central Cooling, Ceiling Fan(s)
Flooring Carpet, Vinyl
Fireplaces Number 1
Fireplaces Type Other, Stone
Fireplace Yes
Appliance Dishwasher, Dryer, Range, Refrigerator, Washer, Other
Heat Source Central, Heat Pump, Electric
Laundry true
Exterior
Exterior Feature Deck
Garage Carport, Main Level
Carport Spaces 2
Garage Description Carport, Main Level
View Mountain View, Country Setting
Parking Type Carport, Main Level
Garage No
Building
Lot Description Private, Corner Lot
Faces Turn off of HWY 92 onto Hart Rd. Go 3 miles and turn left on Old Stage Rd. Go 1/4 mile and turn right on Jessica Rose Ln. It is the first home on right. GPS 1018 Jessica Rose Ln will take you right to it.
Sewer Septic Tank
Water Public
Architectural Style Double Wide
Structure Type Vinyl Siding
Schools
Middle Schools Maury
High Schools Jefferson County
Others
Restrictions No
Tax ID 047F A 009.00
Energy Description Electric
Acceptable Financing FHA, Cash, Conventional
Listing Terms FHA, Cash, Conventional
Read Less Info
Want to know what your home might be worth? Contact us for a FREE valuation!

Our team is ready to help you sell your home for the highest possible price ASAP

"My job is to find and attract mastery-based agents to the office, protect the culture, and make sure everyone is happy! "






