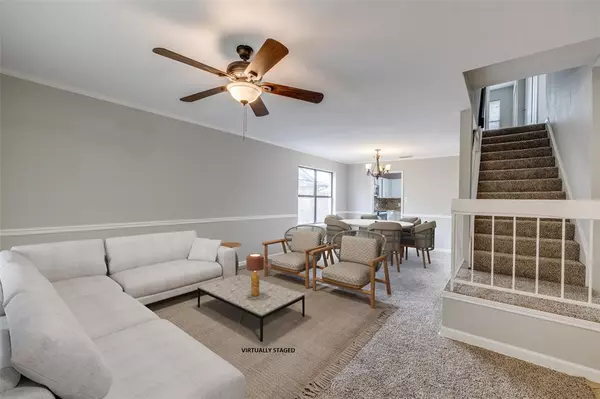$339,000
For more information regarding the value of a property, please contact us for a free consultation.
3 Beds
3 Baths
1,946 SqFt
SOLD DATE : 08/01/2024
Key Details
Property Type Single Family Home
Sub Type Single Family Residence
Listing Status Sold
Purchase Type For Sale
Square Footage 1,946 sqft
Price per Sqft $174
Subdivision Oak Hollow Grand Prairie
MLS Listing ID 20568596
Sold Date 08/01/24
Style Traditional
Bedrooms 3
Full Baths 2
Half Baths 1
HOA Y/N None
Year Built 1984
Annual Tax Amount $4,758
Lot Size 7,143 Sqft
Acres 0.164
Lot Dimensions 7130 sf
Property Description
MOTIVATED SELLER, price reduced to sell!! This home is updated and move in ready with 3 bedrooms or bonus room that may be used as a 4th bedroom, 2.5 bathrooms and two living areas. It is located walking distance to the elementary school. It has fresh paint throughout, new carpet, granite countertops, and updated kitchen lighting. ROOF REPLACED AND FOUNDATION REPAIRED in 2024, with warranty. This home offers the perfect setting for family & entertaining. With all bedrooms upstairs, the home provides a peaceful retreat. The primary bedroom is complete with a private bathroom, for comfort & privacy. Two additional bedrooms offer endless possibilities and the bonus room can be used as a playroom or infant room right next to the primary bedroom. This property is clean and well-maintained so take a look and make it your own.
Location
State TX
County Tarrant
Direction USE GPS
Rooms
Dining Room 2
Interior
Interior Features Cable TV Available, Eat-in Kitchen, High Speed Internet Available, Walk-In Closet(s)
Heating Central, Electric
Cooling Ceiling Fan(s), Central Air, Electric
Flooring Carpet, Ceramic Tile, Laminate
Fireplaces Number 1
Fireplaces Type Brick, Wood Burning
Appliance Dishwasher, Disposal, Electric Range, Microwave
Heat Source Central, Electric
Laundry Electric Dryer Hookup, Utility Room, Full Size W/D Area, Washer Hookup
Exterior
Garage Spaces 2.0
Fence Back Yard, Wood
Utilities Available Cable Available, City Sewer, City Water
Roof Type Composition
Total Parking Spaces 2
Garage Yes
Building
Lot Description Few Trees, Interior Lot, Subdivision
Story Two
Foundation Slab
Level or Stories Two
Schools
Elementary Schools Starrett
High Schools Bowie
School District Arlington Isd
Others
Ownership OF RECORD
Acceptable Financing Cash, Conventional, FHA, VA Loan
Listing Terms Cash, Conventional, FHA, VA Loan
Financing Conventional
Read Less Info
Want to know what your home might be worth? Contact us for a FREE valuation!

Our team is ready to help you sell your home for the highest possible price ASAP

©2025 North Texas Real Estate Information Systems.
Bought with Ufani Loza • Keller Williams Lonestar DFW
"My job is to find and attract mastery-based agents to the office, protect the culture, and make sure everyone is happy! "






