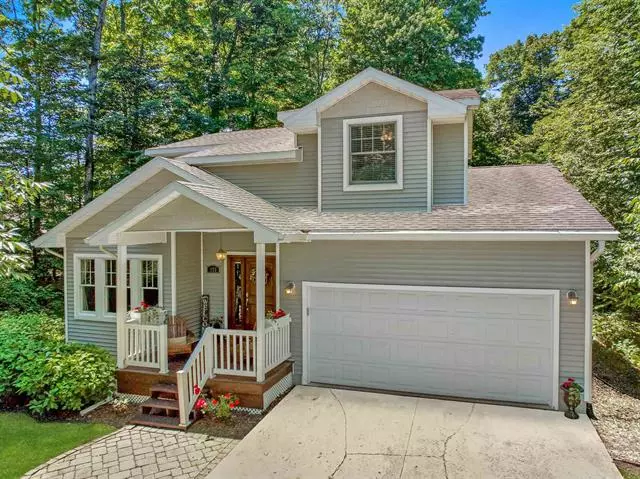$574,900
$574,900
For more information regarding the value of a property, please contact us for a free consultation.
4 Beds
3.5 Baths
2,459 SqFt
SOLD DATE : 08/05/2024
Key Details
Sold Price $574,900
Property Type Single Family Home
Listing Status Sold
Purchase Type For Sale
Square Footage 2,459 sqft
Price per Sqft $233
Subdivision The Highlands
MLS Listing ID 78080047572
Sold Date 08/05/24
Bedrooms 4
Full Baths 3
Half Baths 1
Construction Status Site Condo
HOA Fees $12/ann
HOA Y/N yes
Originating Board Aspire North REALTORS®
Year Built 2006
Lot Size 0.860 Acres
Acres 0.86
Lot Dimensions 374x100
Property Description
Nestled in the serene Highlands neighborhood, this beautifully appointed home offers an ideal blend of privacy and luxury. Tucked away among the trees, the residence features warm wood flooring throughout, adding a touch of natural elegance. Expansive kitchen is a chef's delight, boasting granite countertops, ample cabinet space, and stainless steel appliances. Private sprawling primary en suite includes an additional room perfect for a home office, sitting area, or nursery. Fully finished lower level provides extra living space, while the rear deck is perfect for entertaining guests. There is also a spacious two car garage with an additional 9x12 workshop or storage area along with additional attic storage area. This home is a true retreat, combining comfort with sophistication in a convenient and tranquil setting.
Location
State MI
County Grand Traverse
Area East Bay Twp
Rooms
Basement Daylight, Finished, Partially Finished
Kitchen Dishwasher, Disposal, Dryer, Microwave, Oven, Range/Stove, Refrigerator, Washer
Interior
Interior Features Egress Window(s), Other, Jetted Tub, Water Softener (owned)
Hot Water Natural Gas
Heating Forced Air
Cooling Ceiling Fan(s), Central Air
Fireplaces Type Gas
Fireplace yes
Appliance Dishwasher, Disposal, Dryer, Microwave, Oven, Range/Stove, Refrigerator, Washer
Heat Source Natural Gas
Exterior
Parking Features Door Opener, Attached
Garage Description 2 Car
Porch Deck, Porch
Garage yes
Building
Lot Description Wooded, Sprinkler(s), Hilly-Ravine
Foundation Basement
Sewer Septic Tank (Existing)
Water Well (Existing)
Level or Stories 2 Story
Structure Type Vinyl
Construction Status Site Condo
Schools
School District Traverse City
Others
Tax ID 0347300500
Ownership Private Owned
Acceptable Financing Cash, Conventional, FHA, VA, Trade/Exchange
Listing Terms Cash, Conventional, FHA, VA, Trade/Exchange
Financing Cash,Conventional,FHA,VA,Trade/Exchange
Read Less Info
Want to know what your home might be worth? Contact us for a FREE valuation!

Our team is ready to help you sell your home for the highest possible price ASAP

©2024 Realcomp II Ltd. Shareholders
Bought with REMAX Bayshore - W Bay Shore Dr TC

"My job is to find and attract mastery-based agents to the office, protect the culture, and make sure everyone is happy! "

