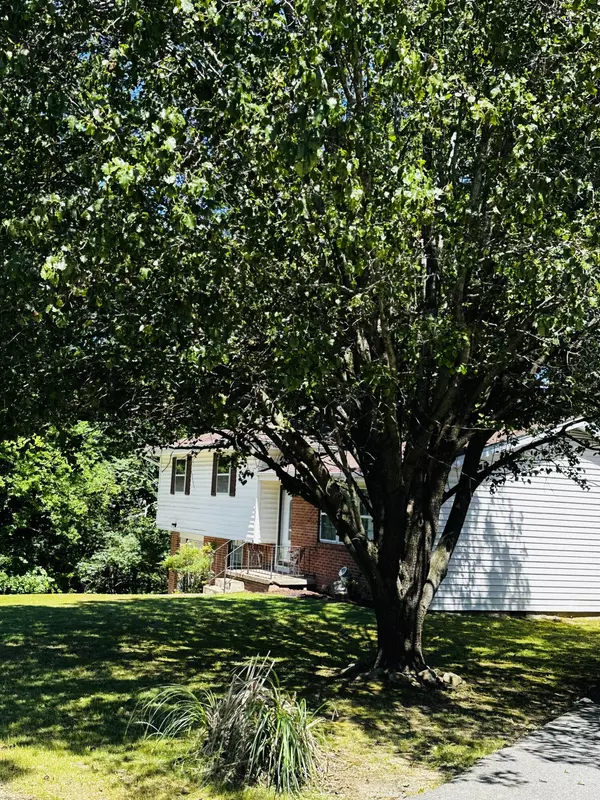$260,000
$265,000
1.9%For more information regarding the value of a property, please contact us for a free consultation.
3 Beds
2 Baths
1,331 SqFt
SOLD DATE : 07/31/2024
Key Details
Sold Price $260,000
Property Type Single Family Home
Sub Type Single Family Residence
Listing Status Sold
Purchase Type For Sale
Square Footage 1,331 sqft
Price per Sqft $195
Subdivision Forest Highlands
MLS Listing ID 1392985
Sold Date 07/31/24
Bedrooms 3
Full Baths 2
Originating Board Greater Chattanooga REALTORS®
Year Built 1962
Lot Dimensions 150X139.6
Property Description
This 3 spacious bedroom, 2 bath home is sitting right in the heart of the much sought after Hixson community. Although the house was very well taken care of and very livable, it could can use some much needed updating. But its mainly just cosmetics where you as a buyer can choose your own colors. The home is also cooled by window units which have been fine for the previous owners. The house is set up and previously had an HVAC system that is broken but the previous owners chose the window unit instead because it cooled there home just fine.. The Home also has a large basement which made for a great work space or could be transformed to a den or man cave. The possibilities are limitless. There is also a very nice playroom in the basement area. The home is nestled into a very beautiful lot with beautiful trees and landscaping. There is nice driveway on one side and another driveway with a carport to park under. There is a nice deck/patio in the back yard which for great for entertaining or morning coffee and a nice storage shed that stays with the property. This home is being sold ''AS-IS''. The home is part of an estate and the children are a little too far away to spend time doing any repairs. But at this price and location, i would encourage to call the listing agent and get a showing as soon as possible. It wont last long.
Location
State TN
County Hamilton
Rooms
Basement Crawl Space, Unfinished
Interior
Interior Features Open Floorplan, Tub/shower Combo
Heating Central, Space Heater
Cooling Central Air, Window Unit(s)
Flooring Carpet, Hardwood, Linoleum
Fireplace No
Window Features Aluminum Frames,Storm Window(s)
Appliance Refrigerator, Free-Standing Electric Range
Heat Source Central, Space Heater
Laundry Electric Dryer Hookup, Gas Dryer Hookup, Washer Hookup
Exterior
Garage Basement, Off Street
Garage Spaces 1.0
Carport Spaces 1
Garage Description Basement, Off Street
Utilities Available Electricity Available, Sewer Connected
Roof Type Asphalt,Shingle
Porch Covered, Deck, Patio, Porch
Parking Type Basement, Off Street
Total Parking Spaces 1
Garage Yes
Building
Lot Description Gentle Sloping, Wooded
Faces From I-75 take 153 west for 11 miles.(exit 4) take lake resort dr to access rd 1st exit on roudabout .2 miles (3rd exit on roundabout) N. Access rd go 1.7 miles to Hixson Pike left 0.4 miles turn right onto Forest highland drive 0.4 miles go straight onto highland cir.. 200 ft......home is on the left
Story Multi/Split, One and One Half
Foundation Block
Water Public
Additional Building Outbuilding
Structure Type Brick,Vinyl Siding
Schools
Elementary Schools Rivermont Elementary
Middle Schools Red Bank Middle
High Schools Red Bank High School
Others
Senior Community No
Tax ID 109n K 029
Acceptable Financing Cash, Conventional
Listing Terms Cash, Conventional
Special Listing Condition Trust
Read Less Info
Want to know what your home might be worth? Contact us for a FREE valuation!

Our team is ready to help you sell your home for the highest possible price ASAP

"My job is to find and attract mastery-based agents to the office, protect the culture, and make sure everyone is happy! "






