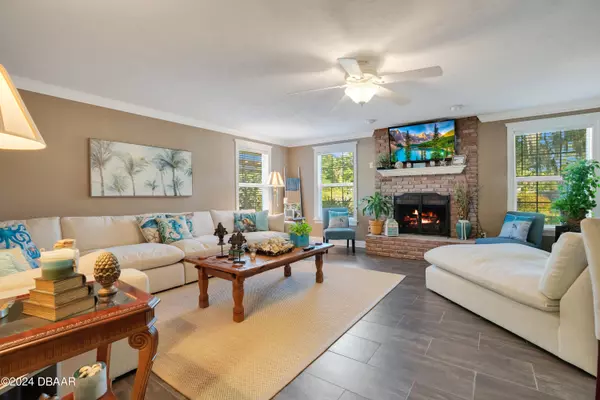$434,900
$434,900
For more information regarding the value of a property, please contact us for a free consultation.
4 Beds
2 Baths
2,129 SqFt
SOLD DATE : 08/05/2024
Key Details
Sold Price $434,900
Property Type Single Family Home
Sub Type Single Family Residence
Listing Status Sold
Purchase Type For Sale
Square Footage 2,129 sqft
Price per Sqft $204
Subdivision Ormond Terrace
MLS Listing ID 1122425
Sold Date 08/05/24
Style Ranch,Traditional
Bedrooms 4
Full Baths 2
Originating Board Daytona Beach Area Association of REALTORS®
Year Built 1971
Annual Tax Amount $2,724
Lot Size 0.460 Acres
Lot Dimensions 0.46
Property Description
Roof is 2019, 0.46 Acres and NO H.O.A. This 4-bedroom 2-bath split floor plan is immaculately maintained and is move-in ready. The open kitchen and dining room are laid out perfectly for all your entertaining. Newer appliances, granite countertops, pull-out drawers, high-end cabinetry, lots of storage, and a breakfast bar. The living room, which boasts an inviting fireplace with crown molding, flows into the spacious paved screened-in lanai. The 4th bedroom offers a separate office space/ bonus room. Even enjoy your private entrance to your tropical paradise. Step outside and feel the tranquility of lush landscape , pergola, tree swing, fire pit area, outdoor shower and there is still plenty of room for a pool. A/C 2017, Appliances 2018, Plantation Shutters and so much more. Close to Historical downtown Ormond Beach, Parks, Boat Ramps, Restaurants, Boutiques, Parks and of course The Beach.
Location
State FL
County Volusia
Community Ormond Terrace
Direction Head North on US1 from Granada, turn right on Willmette, take a left on Younge, right on Warwick
Interior
Interior Features Ceiling Fan(s), Split Bedrooms
Heating Heat Pump
Cooling Central Air
Fireplaces Type Other
Fireplace Yes
Exterior
Parking Features Other
Utilities Available Electricity Available, Electricity Connected, Water Connected
Roof Type Shingle
Porch Deck, Patio, Porch, Rear Porch, Screened
Garage No
Building
Water Public
Architectural Style Ranch, Traditional
New Construction No
Others
Senior Community No
Tax ID 4240-01-26-0230
Acceptable Financing FHA, VA Loan
Listing Terms FHA, VA Loan
Read Less Info
Want to know what your home might be worth? Contact us for a FREE valuation!

Our team is ready to help you sell your home for the highest possible price ASAP
"My job is to find and attract mastery-based agents to the office, protect the culture, and make sure everyone is happy! "






