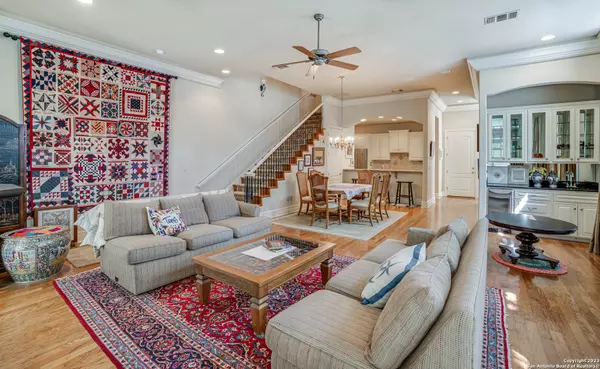$625,000
For more information regarding the value of a property, please contact us for a free consultation.
3 Beds
3 Baths
2,518 SqFt
SOLD DATE : 07/05/2024
Key Details
Property Type Condo
Sub Type Condominium/Townhome
Listing Status Sold
Purchase Type For Sale
Square Footage 2,518 sqft
Price per Sqft $248
Subdivision Alamo Heights
MLS Listing ID 1736900
Sold Date 07/05/24
Style Townhome Style
Bedrooms 3
Full Baths 2
Half Baths 1
Construction Status Pre-Owned
HOA Fees $839/mo
Year Built 2001
Annual Tax Amount $14,224
Tax Year 2022
Property Description
Live comfortably in the heart of Alamo Heights. This spacious townhome offers high ceilings and an open floor plan with plenty of natural light. The well appointed kitchen includes gas cooking, convenient under counter microwave. The living room has a fireplace & wetbar. Double French doors lead to a spacious private patio. Take the elevator upstairs where you'll find the enormous primary bedroom suite. The bathroom has separate tub and shower, large double vanity and walk-in closet. Perfect for lock & leave lifestyle. This private neighborhood is gated & includes a pool. Convenient to restaurants, shopping, downtown and the airport. Additional parking available.
Location
State TX
County Bexar
Area 1300
Rooms
Master Bathroom 2nd Level 13X10 Double Vanity, Garden Tub
Master Bedroom 2nd Level 30X14 Split, Walk-In Closet, Full Bath
Bedroom 2 2nd Level 13X12
Bedroom 3 2nd Level 12X12
Living Room Main Level 24X14
Dining Room Main Level 16X13
Kitchen 14X10
Interior
Interior Features One Living Area, Living/Dining Combo, Breakfast Bar, 1st Floort Level/No Steps, High Ceilings, Open Floor Plan, Laundry Upper Level, Walk In Closets
Heating Central
Cooling Two Central
Flooring Carpeting, Ceramic Tile, Wood
Fireplaces Type One, Living Room
Exterior
Exterior Feature Stucco
Parking Features Two Car Garage, Attached
Roof Type Tile
Building
Story 2
Foundation Slab
Level or Stories 2
Construction Status Pre-Owned
Schools
Elementary Schools Cambridge
Middle Schools Alamo Heights
High Schools Alamo Heights
School District Alamo Heights I.S.D.
Others
Acceptable Financing Conventional, Cash
Listing Terms Conventional, Cash
Read Less Info
Want to know what your home might be worth? Contact us for a FREE valuation!

Our team is ready to help you sell your home for the highest possible price ASAP

"My job is to find and attract mastery-based agents to the office, protect the culture, and make sure everyone is happy! "






