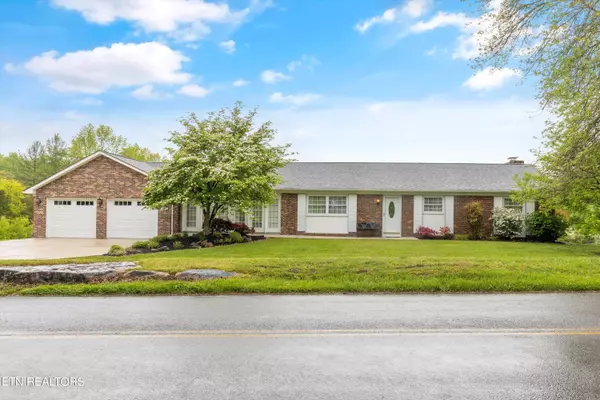$462,500
$479,900
3.6%For more information regarding the value of a property, please contact us for a free consultation.
3 Beds
2 Baths
2,470 SqFt
SOLD DATE : 07/26/2024
Key Details
Sold Price $462,500
Property Type Single Family Home
Sub Type Residential
Listing Status Sold
Purchase Type For Sale
Square Footage 2,470 sqft
Price per Sqft $187
MLS Listing ID 1261165
Sold Date 07/26/24
Style Traditional
Bedrooms 3
Full Baths 2
Originating Board East Tennessee REALTORS® MLS
Year Built 1968
Lot Size 4.500 Acres
Acres 4.5
Lot Dimensions 100 x 220 x IRR
Property Description
Spacious Basement Rancher on 4.5 Acres with Pond - This expansive basement rancher offers over 2,400 square feet of living space on a peaceful 4.5-acre lot complete with a pond. The property would be great for a potential mini farm! The main level features a functional layout ideal for comfortable living. It boasts 3 bedrooms, 2 updated full baths, an eat-in kitchen, a welcoming living room, and a large family room, providing plenty of space for entertaining or relaxation. The two-car garage offers convenient parking and storage.
The finished basement adds even more to the home's already generous square footage. There's a large recreation room, perfect for a game room, media room, or additional living space. The cozy wood-burning fireplace adds warmth and ambiance, while the large workshop provides ample storage or a dedicated space for hobbies. Step outside onto the expansive deck and take in the beautiful views of the property's acreage. The in-ground pool provides a refreshing escape on hot summer days, while the remaining land offers space for gardening, raising animals, or simply enjoying the peace and quiet of the countryside.
Location
State TN
County Morgan County - 35
Area 4.5
Rooms
Family Room Yes
Other Rooms Basement Rec Room, LaundryUtility, Workshop, Bedroom Main Level, Extra Storage, Family Room, Mstr Bedroom Main Level
Basement Partially Finished, Walkout
Dining Room Breakfast Bar
Interior
Interior Features Breakfast Bar, Eat-in Kitchen
Heating Central, Heat Pump, Electric
Cooling Central Cooling
Flooring Carpet, Tile
Fireplaces Number 1
Fireplaces Type Wood Burning
Fireplace Yes
Appliance Range, Smoke Detector
Heat Source Central, Heat Pump, Electric
Laundry true
Exterior
Exterior Feature Fenced - Yard, Patio, Pool - Swim (Ingrnd), Deck
Garage Garage Door Opener, Attached, Main Level
Garage Spaces 2.0
Garage Description Attached, Garage Door Opener, Main Level, Attached
View Country Setting
Porch true
Parking Type Garage Door Opener, Attached, Main Level
Total Parking Spaces 2
Garage Yes
Building
Lot Description Pond, Irregular Lot, Level, Rolling Slope
Faces Hwy 62 to left Fairview to house on left
Sewer Septic Tank
Water Public
Architectural Style Traditional
Structure Type Vinyl Siding,Brick
Others
Restrictions No
Tax ID 132 167.00
Energy Description Electric
Read Less Info
Want to know what your home might be worth? Contact us for a FREE valuation!

Our team is ready to help you sell your home for the highest possible price ASAP

"My job is to find and attract mastery-based agents to the office, protect the culture, and make sure everyone is happy! "






